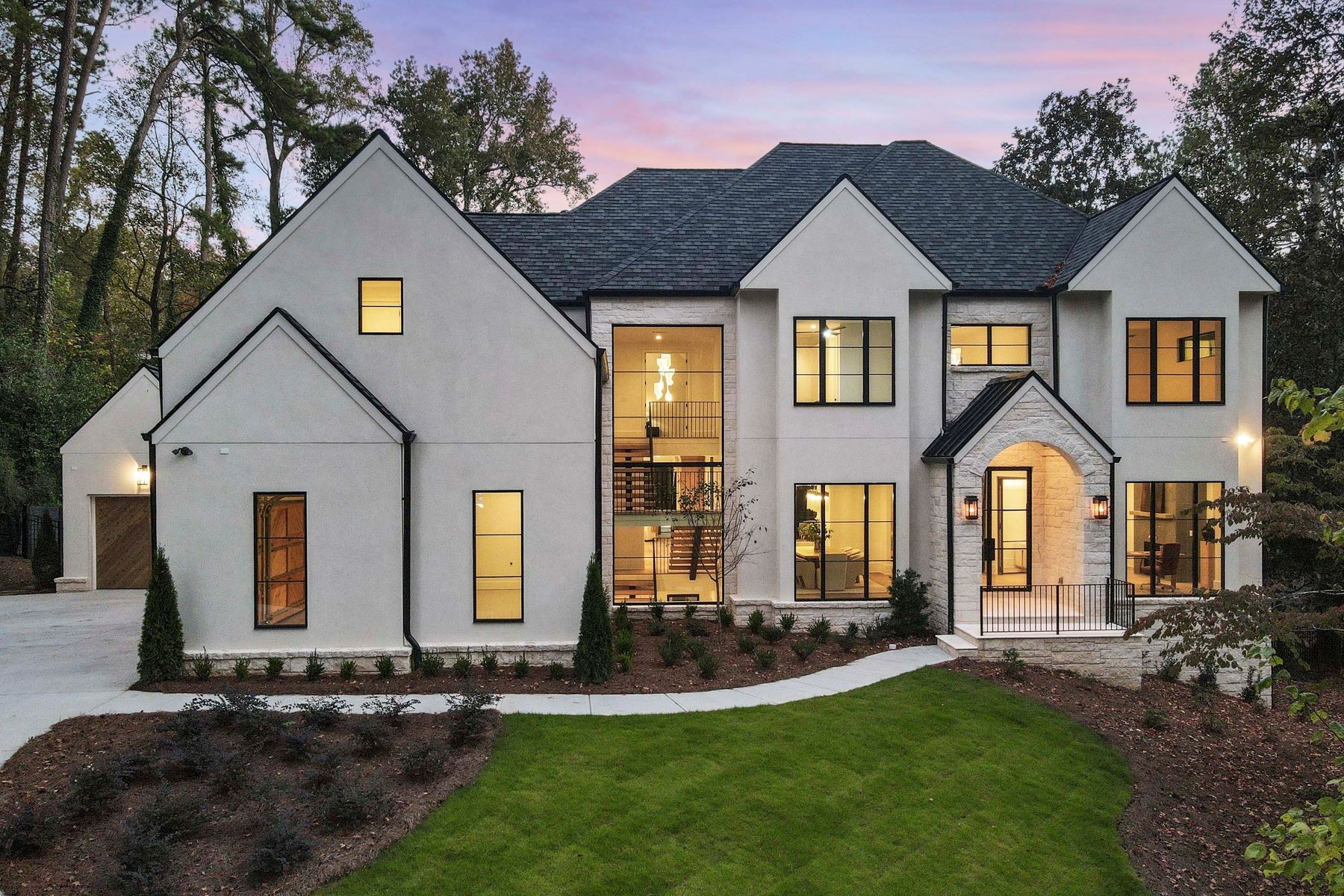 6 Zi.7/2 Bd.Single Family Home
6 Zi.7/2 Bd.Single Family Home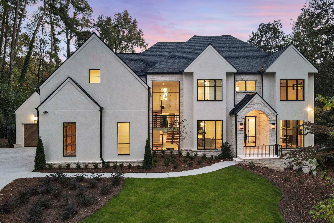
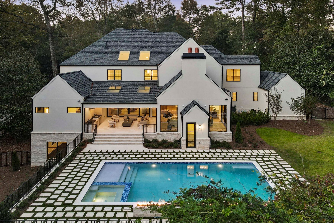
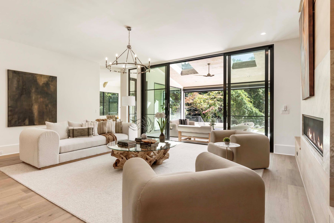
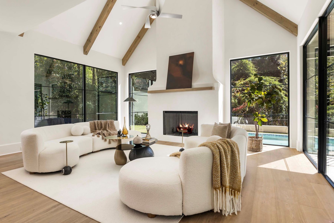
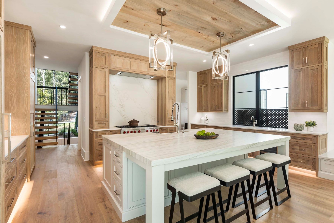
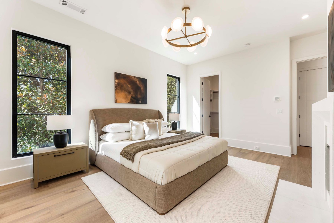
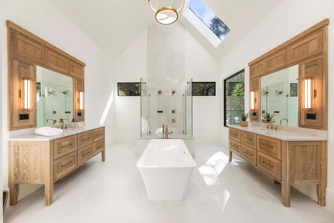
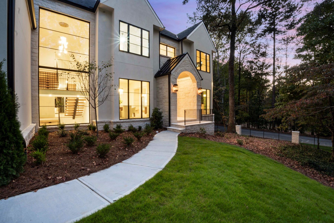
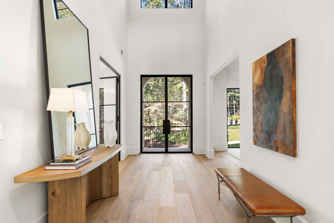
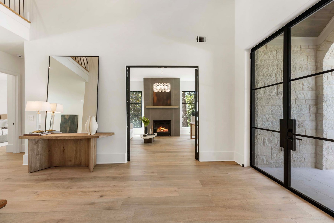
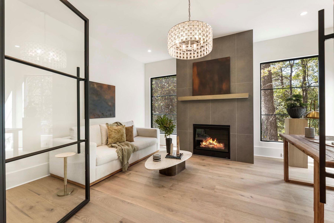
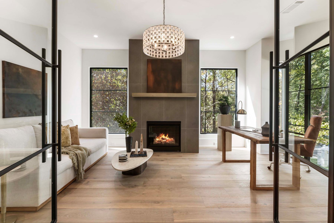
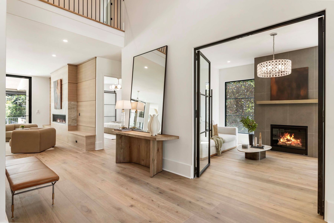
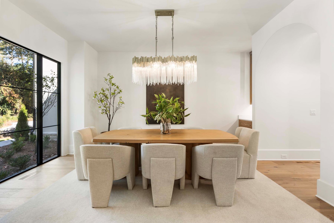
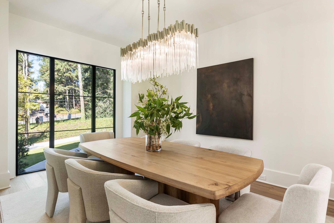
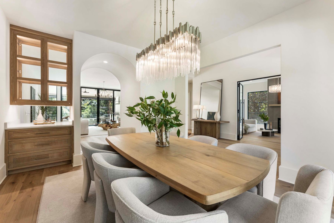
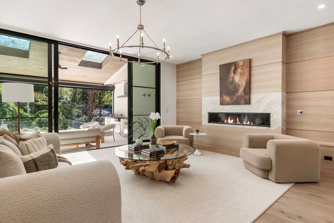
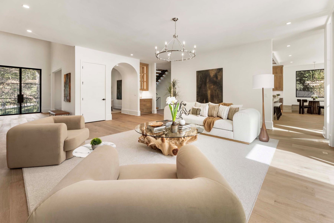
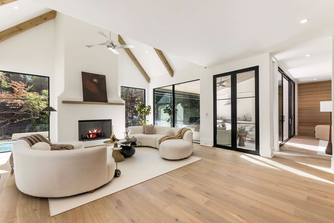
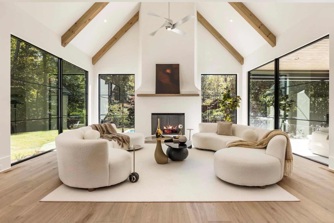
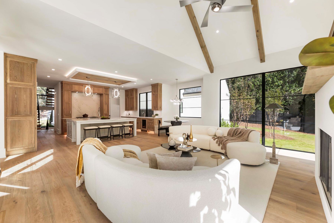
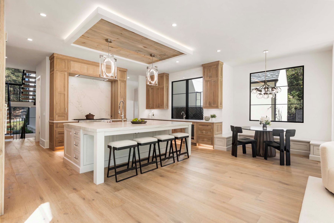
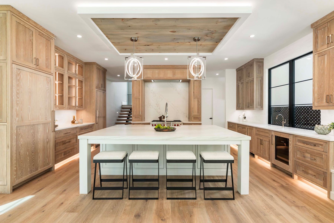
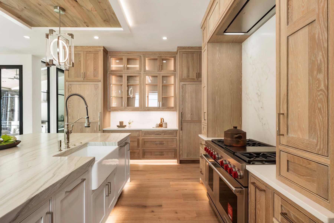
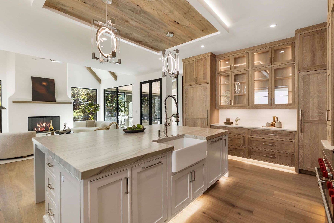
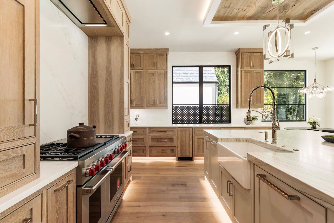
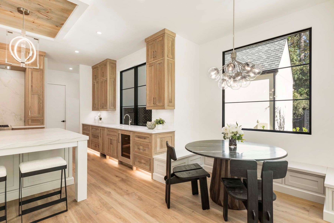
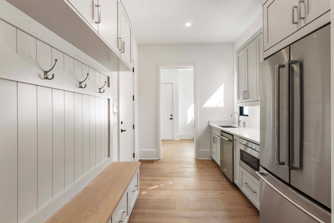
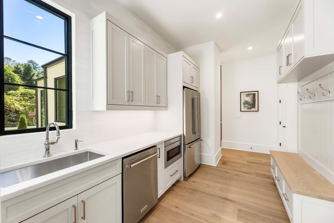
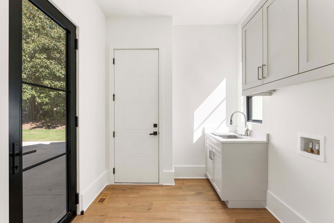
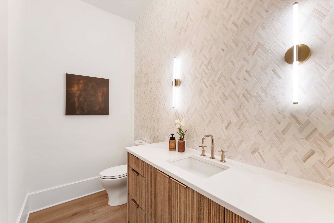
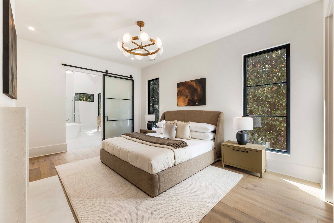
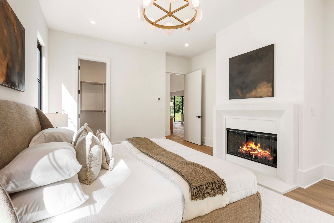
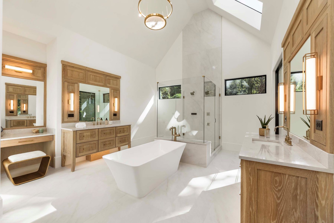
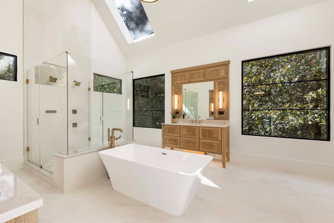
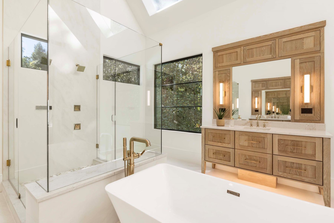
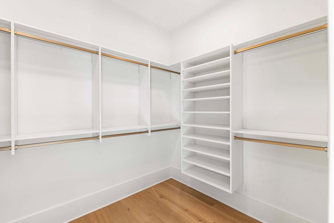
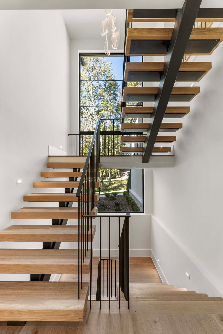
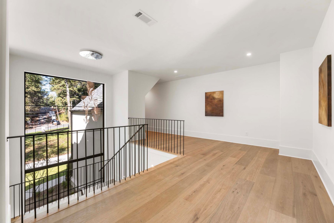
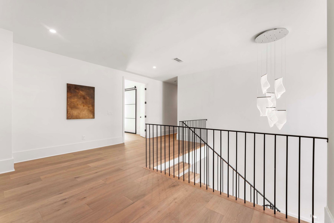
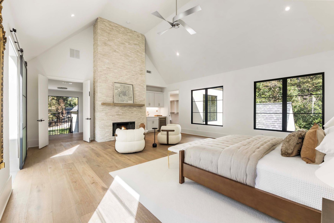
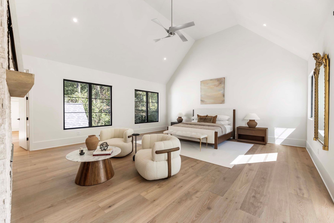
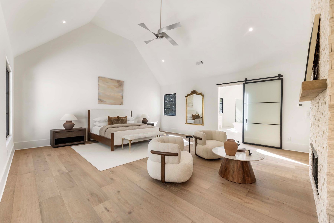
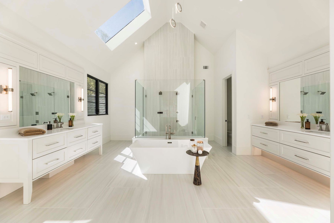
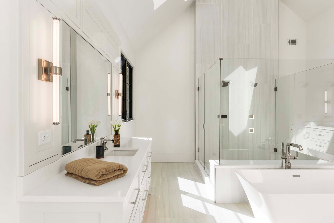
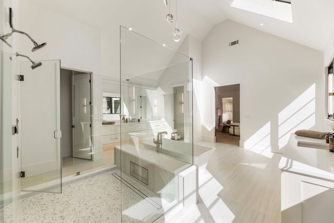
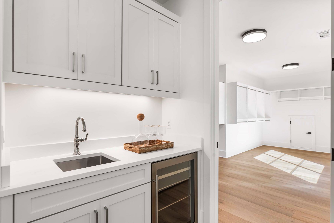
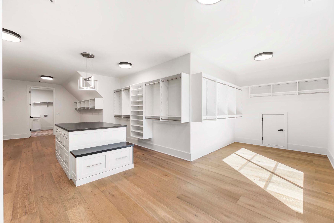
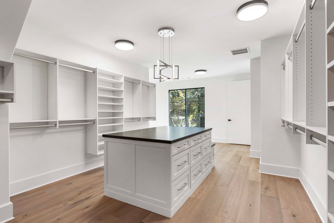
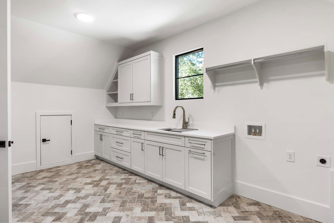
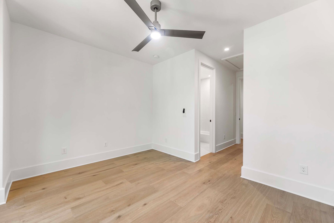
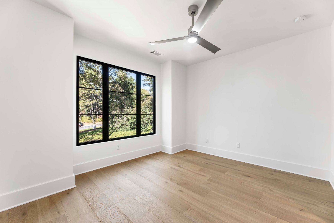
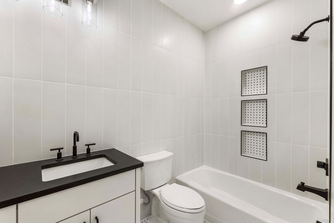
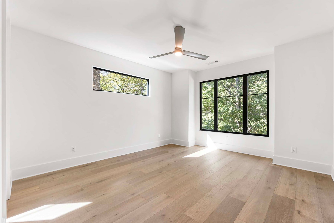
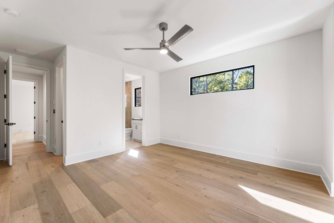
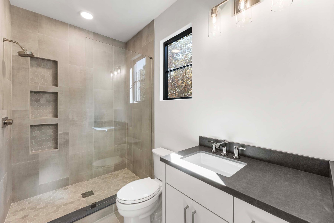
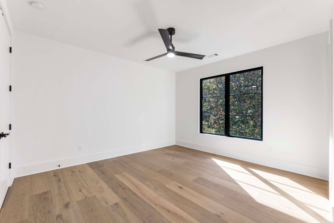
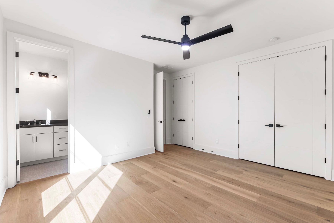
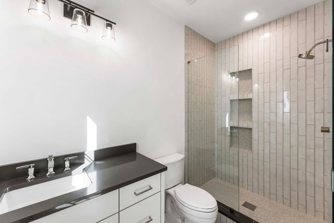
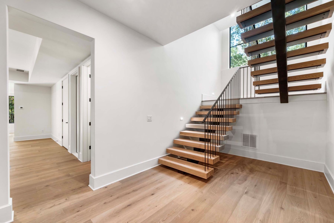
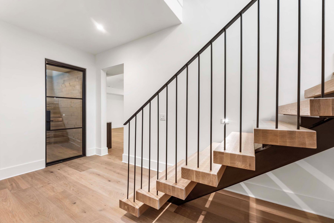
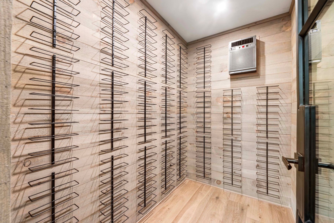
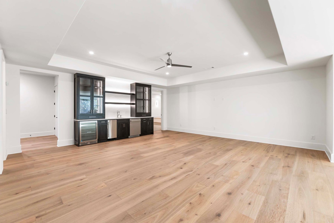
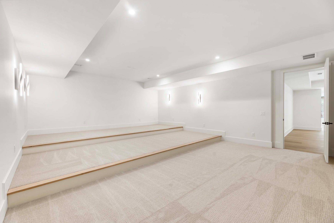
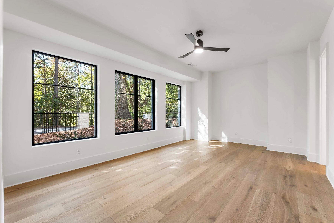
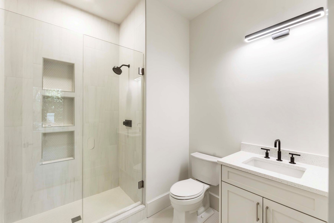
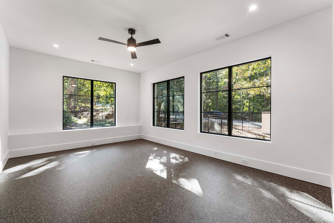
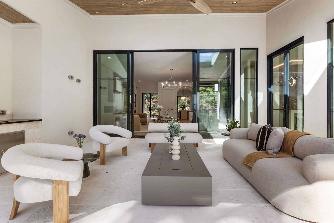
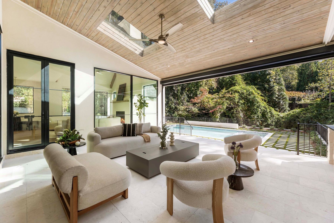
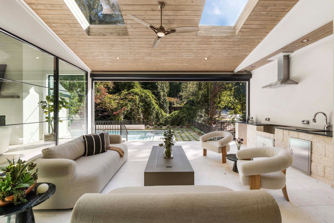
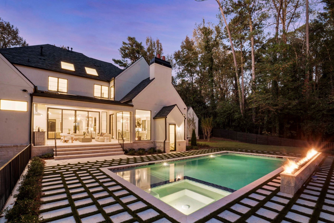
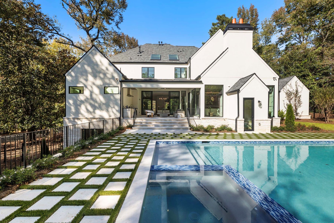
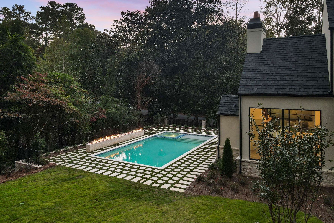
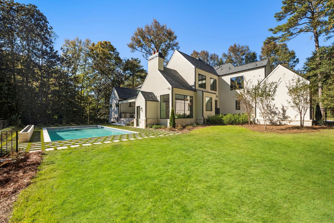
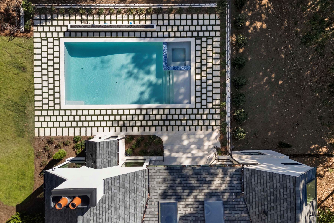
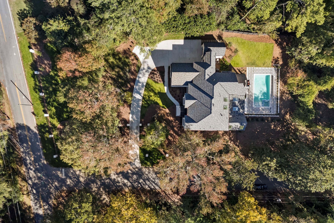
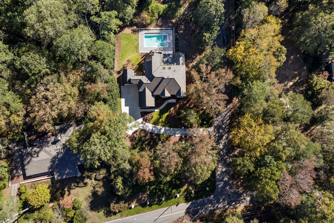
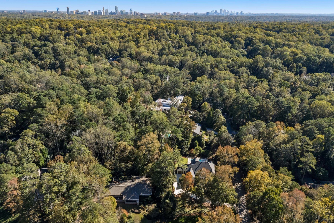
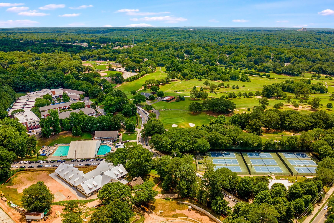
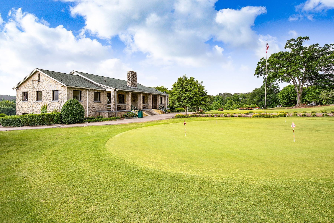
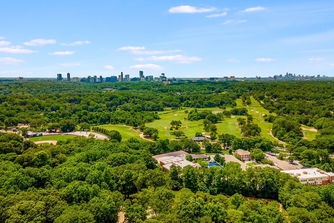
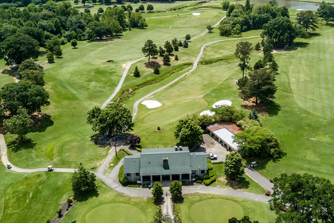
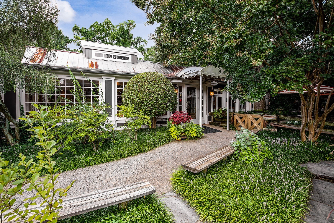
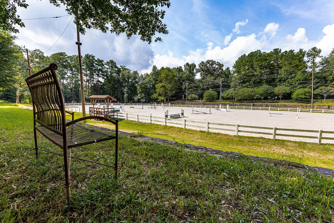
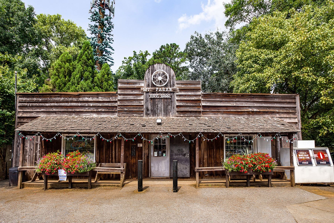
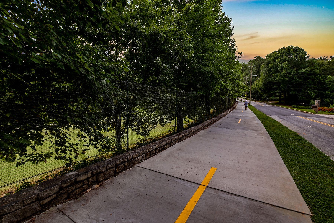
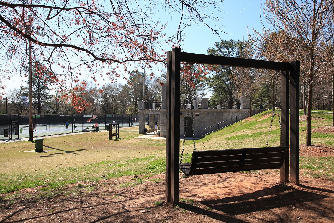
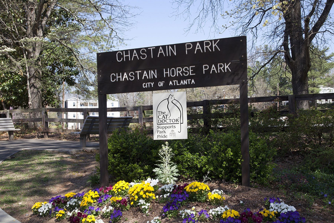
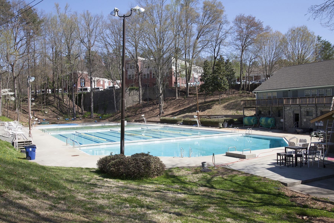
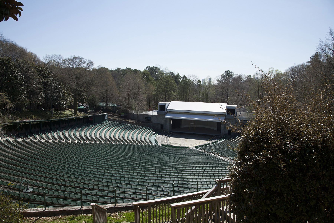
 6 Zi.7/2 Bd.Single Family Home
6 Zi.7/2 Bd.Single Family Home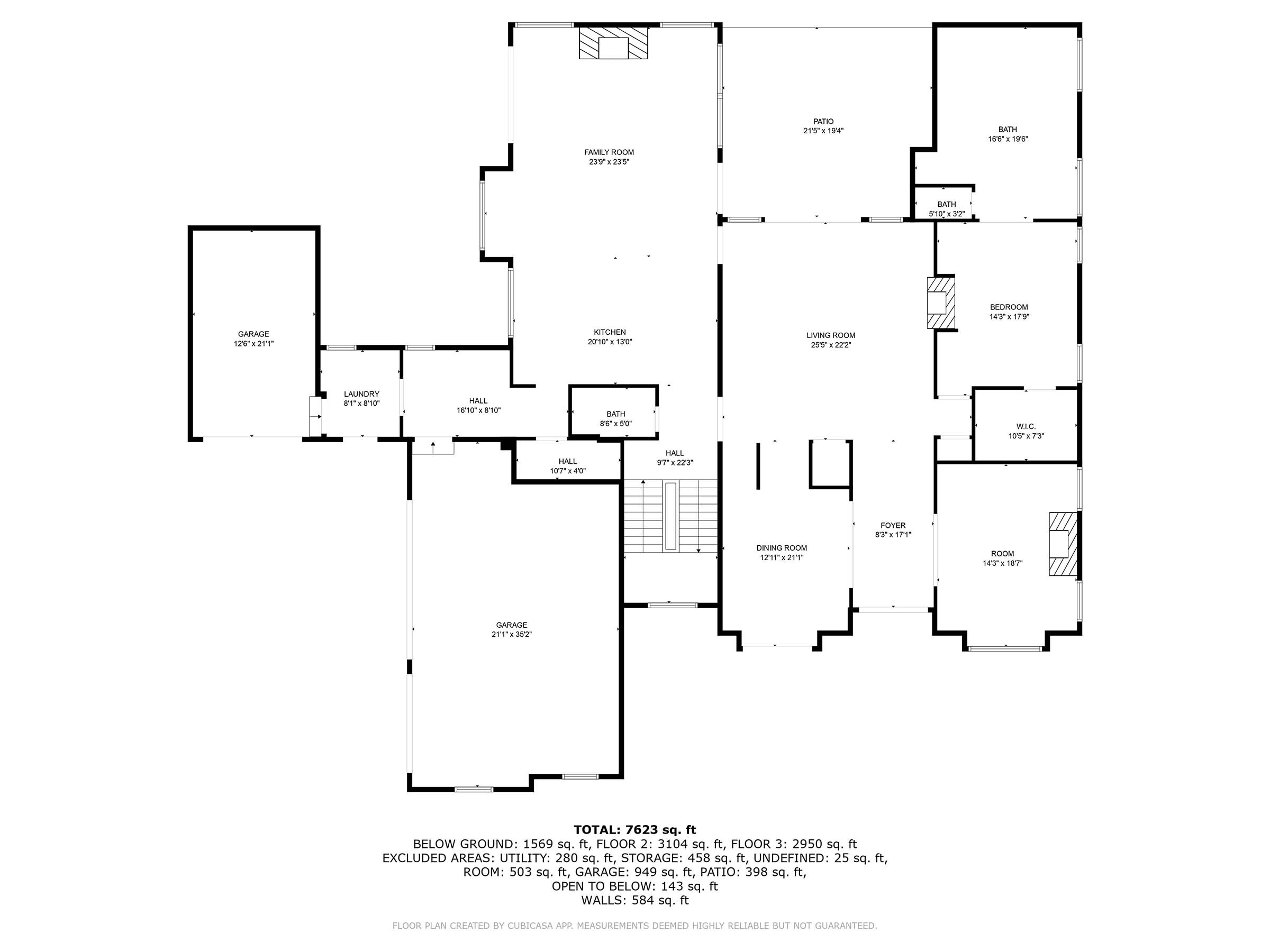
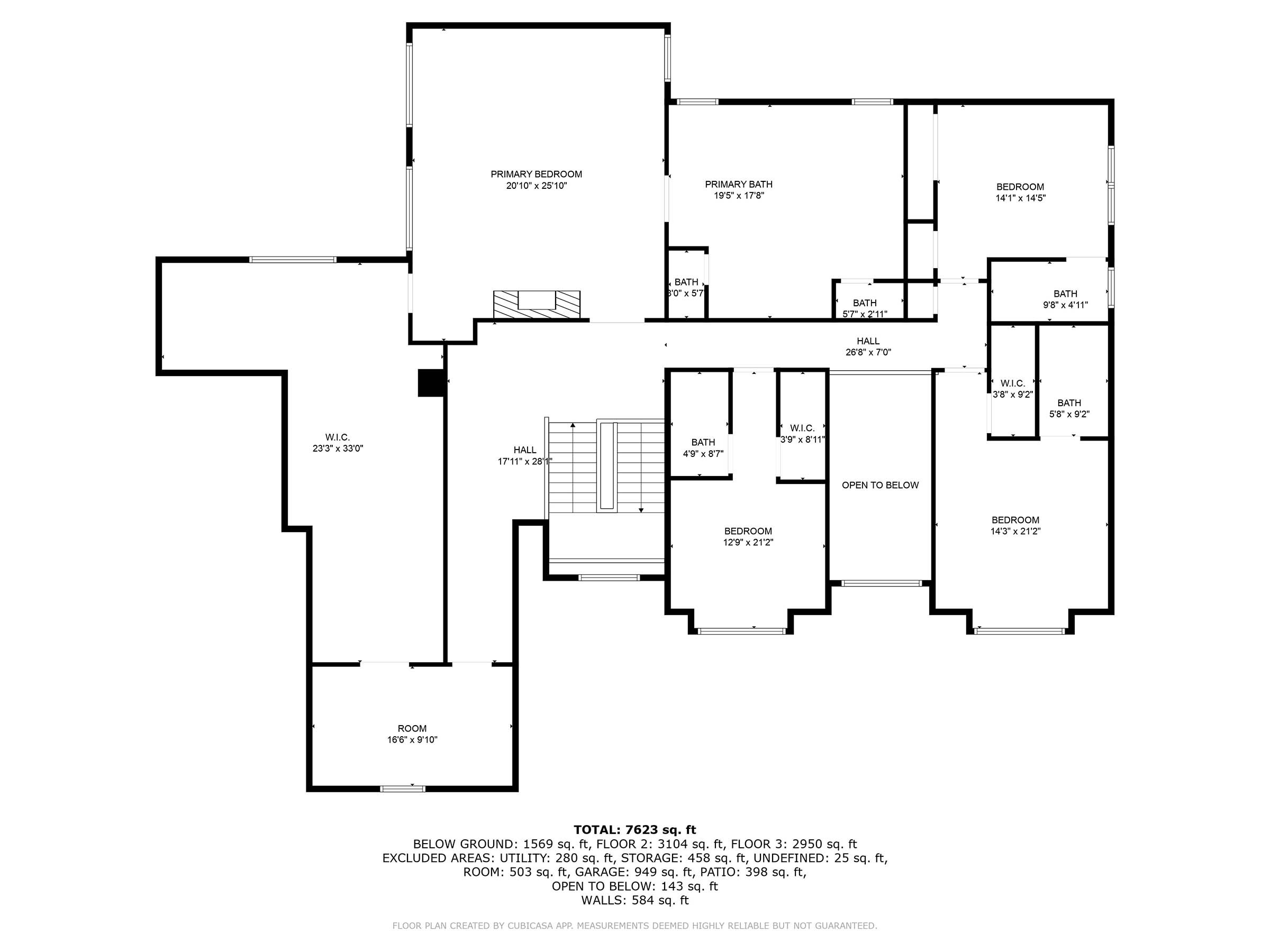
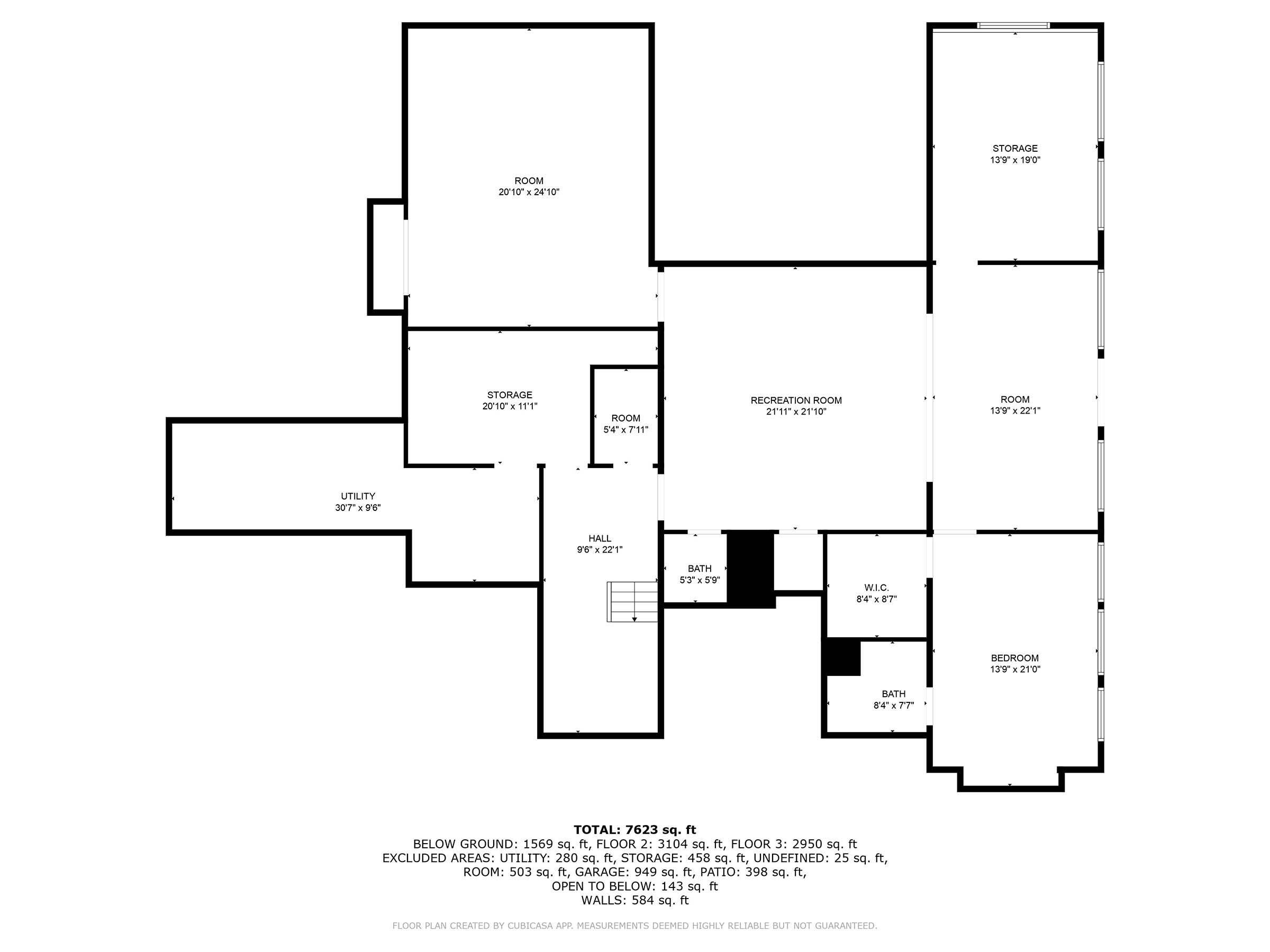
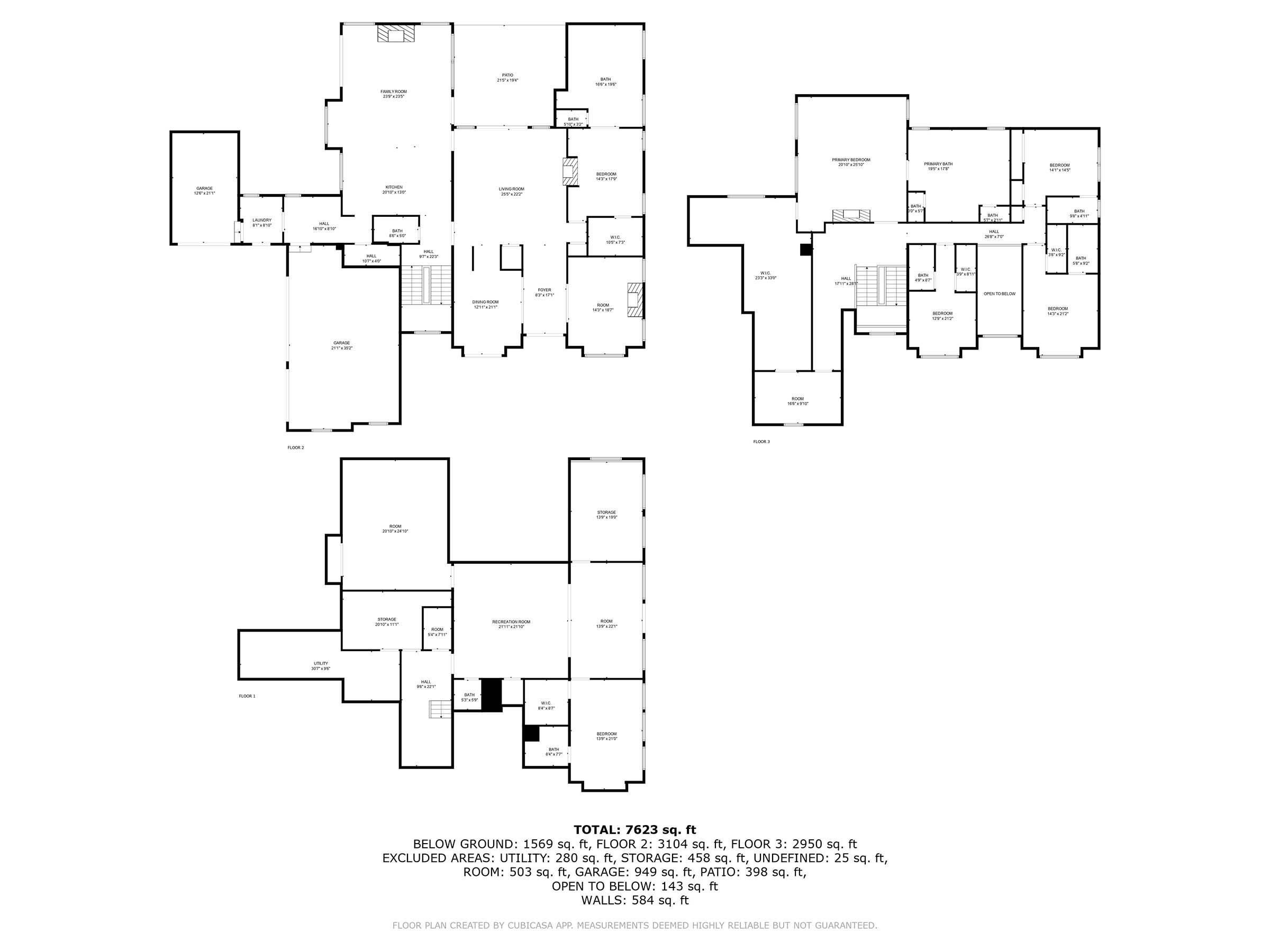
388 Londonberry Road NW
Ausstattung
- Gated Community
- Granite Countertops
- Security System
- Spa / Hot Tub
- Walk-in Closet
- Billiards Room
- Gardens
- Hardwood Flooring
- Media Room / Home Theater
- Underground Lawn Sprinkler
- Outdoor Pool
- 4+ Fireplaces
- Wet Bar
Besonderheiten
- Kühlung
- Zoned A/C
- Parkplatz
- Garage 4 Cars
- Stil
- Modern
- Additional Listing Type
- New Construction
Additional Information
- General
- Energy-saving Features
- Special Market
- Luxury Properties
MLSNumber
- MLSID
- 10630306
Fireplace Type
- Fireplace Description
- Gas


Modern luxury meets sophisticated elegance in this stunning, just-completed new construction home in the sought-after Londonberry community.
Perfectly positioned on a private, gated, elevated one-plus-acre corner lot, this custom home impresses with a striking stucco and limestone exterior and a dramatic two-story staircase window. A curved driveway off Middlebury leads to a four-car garage courtyard with an extra parking pad, creating a grand sense of arrival.
Inside, a two-story foyer opens to a sleek, glass-enclosed office with a fireplace and a formal dining room featuring lighted glass cabinetry and a butler’s pantry. The main living space is anchored by a designer feature wall with a linear fireplace and wall-to-wall slider ten-foot doors that open to a covered, auto-screened lanai with an outdoor kitchen and fireside seating—ideal for year-round entertaining.
The chef’s kitchen is outfitted with rich beaded inset cabinetry, paneled Sub-Zero refrigerator and freezer columns, dual paneled dishwashers, a 48-inch range with a custom hood, an ice maker, a beverage center, a walk-in pantry, and a fully equipped scullery for prep and cleanup. A vaulted keeping room with a beamed ceiling and floor-to-ceiling plaster finish fireplace offers additional space to relax and flows seamlessly to the outdoor living area overlooking a saltwater pool, spa, tanning ledge, dramatic firewall, and pool bath.
One of two primary suites is located on the main level, featuring designer furniture-style wood vanities, large-format tile, and polished Kohler fixtures. The main floor also includes a half bath, laundry room, and elevator shaft. Upstairs, the second primary suite stuns with a floor-to-ceiling stone fireplace, wet bar, and spa-inspired bathroom with a vaulted ceiling, skylights, dual water closets, dual shower, and a massive walk-in closet with direct access to the upstairs laundry room. Three additional ensuite bedrooms complete the upper level, each with custom tile and Kohler fixtures.
The finished terrace level offers a wet bar, wine cellar, half bath, gym, media room, additional guest suite, and ample storage. The expansive, poolside private backyard provides plenty of room for play, with additional parking on a side cul-de-sac street—ideal for entertaining.
Located in the heart of Sandy Springs with easy access to Chastain Park and top-rated public and private schools, this home is the pinnacle of luxury living in one of Atlanta’s most desirable neighborhoods.