 4 Zi.4 Bd.Single Family Home
4 Zi.4 Bd.Single Family Home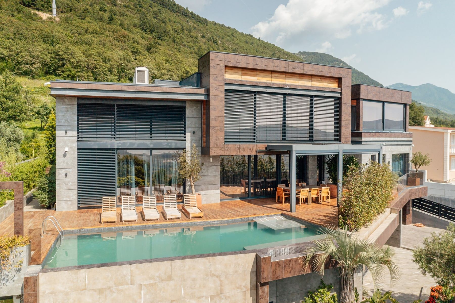
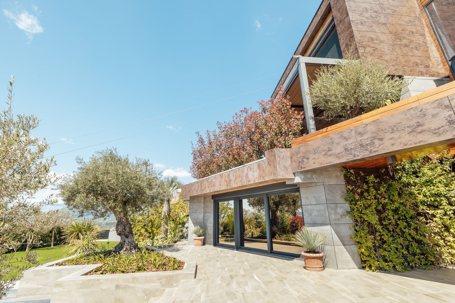
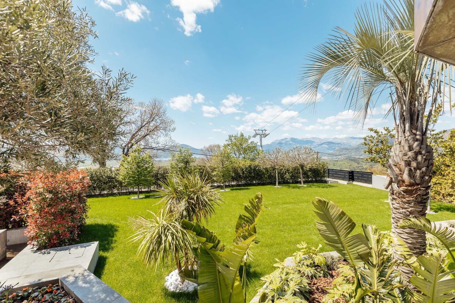
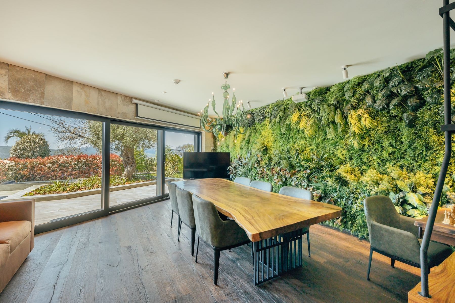
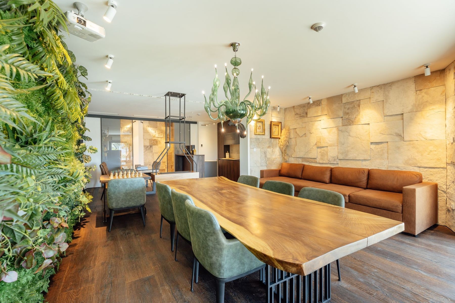
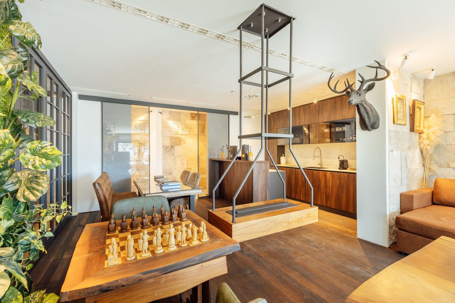
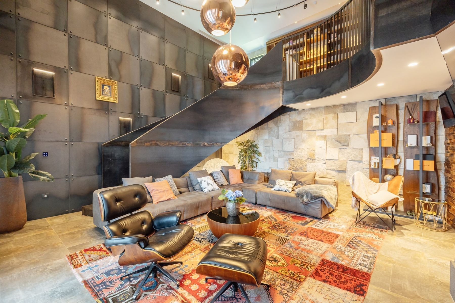
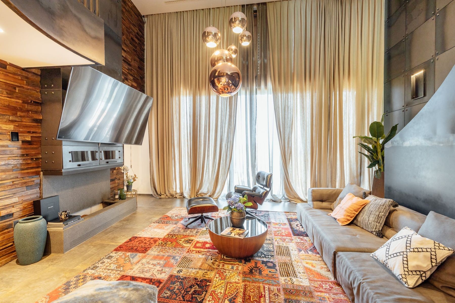
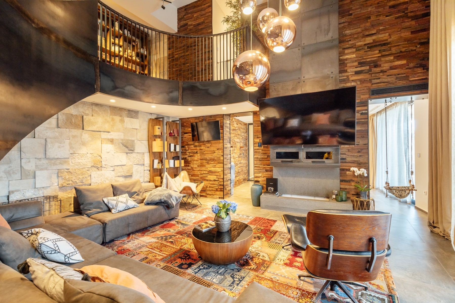
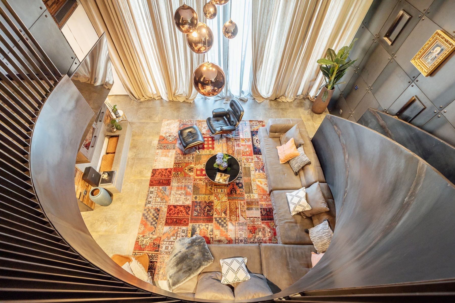
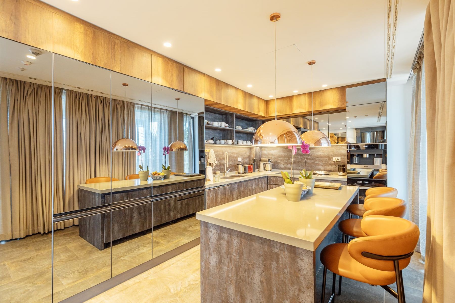
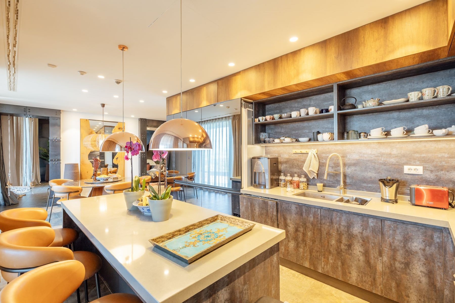
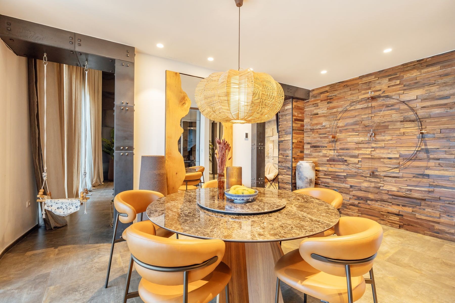
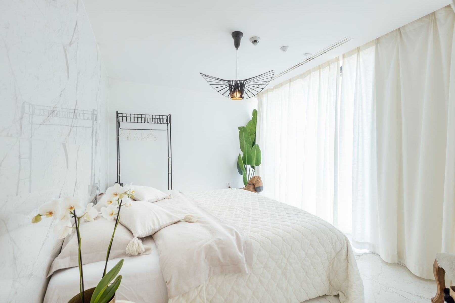
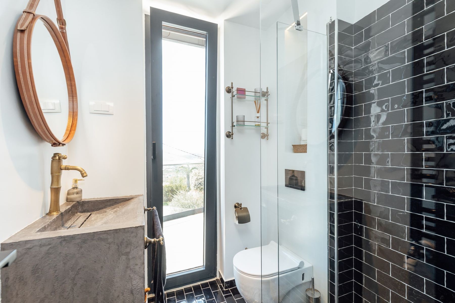
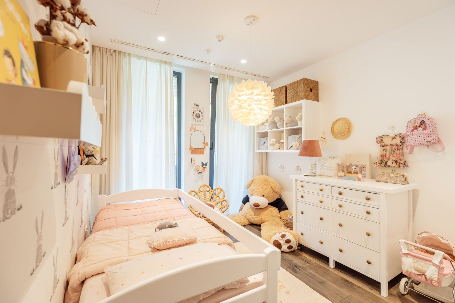
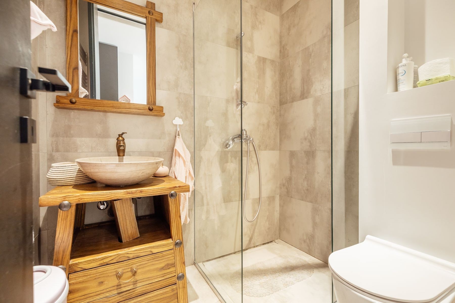
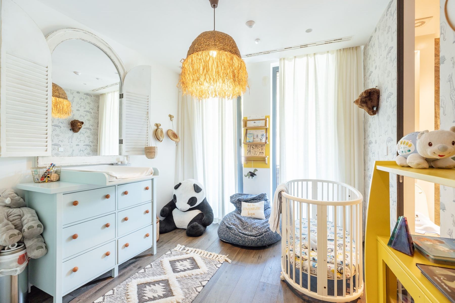
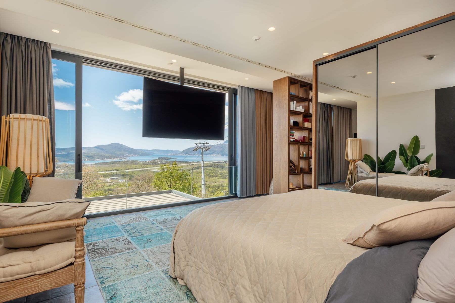
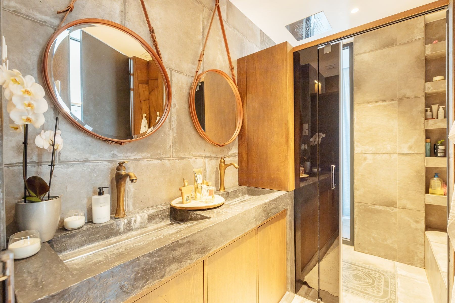
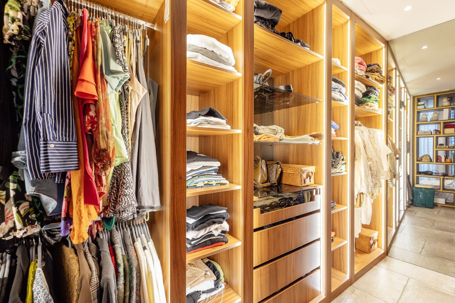
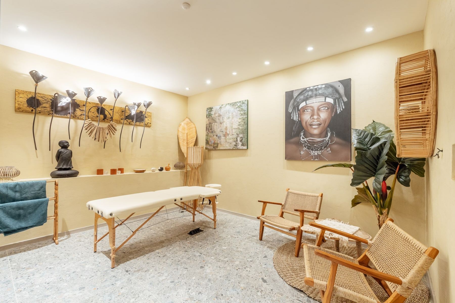
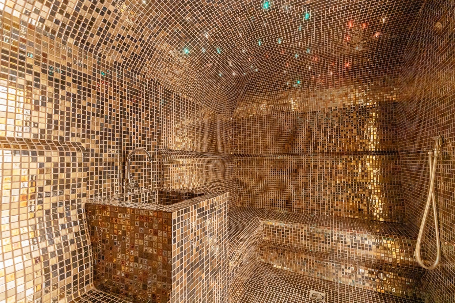
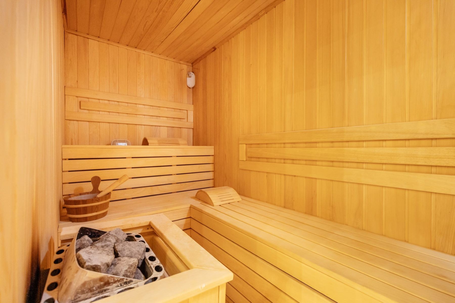
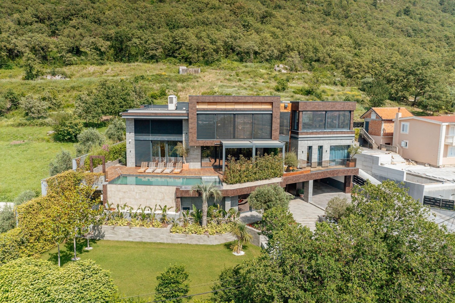
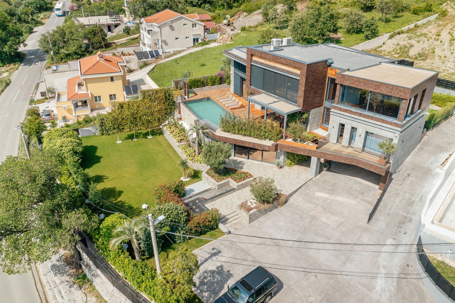
Dub
Ausstattung
- Deck
- Security System
- Walk-in Closet
- Dock
- Steam Room
- Terrace / Outdoor Space
- Outdoor Pool
Besonderheiten
- lot description
- Bay View
- Stil
- Modern
- Additional Listing Type
- International
Property Feature
- Heating - Fuel Type
- Other
Additional Information
- General
- Fire Alarms
- Special Market
- Luxury Properties


Area: 549 m2
Land area: 1,700 eur
Bedrooms: 4 + 2
Bathrooms: 4 + 2
Swimming pool: 8×4 m
Contemporary villa of 549 m2 on a landscaped plot of 1,700 m2 in the Dub neighborhood, Kotor.
Villa structure:
On the villa’s ground floor, there is a meeting room, kitchen, toilet, massage room, Turkish bath, sauna, technical room, and garage for 2 cars.
First floor – living room with gallery, kitchen with dining room, decking terrace with pool measuring 8×4 m, study room, toilet, guest room with bathroom, playroom, laundry room.
Second floor – master bedroom with bathroom and walk-in wardrobe, two children’s en suite bedrooms, a gallery with library, gym.
The villa is located 10 km from the Porto Montenegro marina.