- 5
- Schlafzimmer
- 6
- Komplett ausgestattete Bäder
- 2
- Teilbäder
- 12,138 Sq Ft.
- Wohnfläche
- 33.62 Acre(s)
- Grundstücksfläche
- $659
- Price / Sq. Ft.
- $2,042
- Monthly taxes
- $24,504
- Annual taxes
- Single Family Home
- Immobilienart
- 2001
- Baujahr
- YZL9FB
- Web-ID
- 2115486
- MLS-ID
1825 Red Hawk Trl
Ausstattung
- Deck
- Gated Community
- Granite Countertops
- Security System
- Walk-in Closet
- In-Home Fitness Center
- Media Room / Home Theater
- Private Elevator
- Screen Room
- Steam Room
- Terrace / Outdoor Space
- Wine Cellar / Grotto
- Artist Studio
- 3 Fireplaces
- Steam Shower
- Vaulted Ceilings
- Wet Bar
- Radiant Floor Heating
- Cathedral Ceilings
Besonderheiten
- Parkplatz
- Garage 4 Cars
- lot description
- Mountain Views
- Landnutzung
- Horse Ranch
- Stil
- Estate Ranch
Property Feature
- Age
- 21-30 Years Old
- Cooling
- Central A/C - Gas
- Property Description
- Acreage
Interior
- Flooring
- Luxury Vinyl
Exterior
- Exterior Description
- Other
Area Feature
- Area Amenities
- Golf
Additional Information
- General
- Fire Alarms
- Special Market
- Luxury Properties
MLSNumber
- MLSID
- 12504349
Fireplace Type
- Fireplace Description
- Stone, Wood Burning, Gas

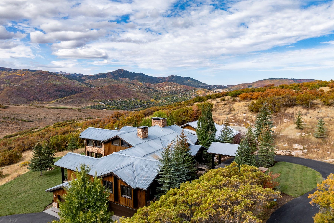
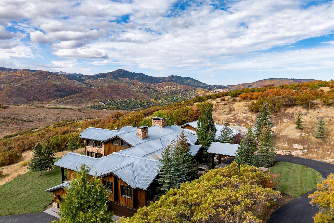
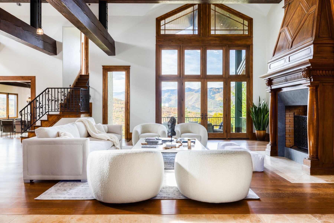
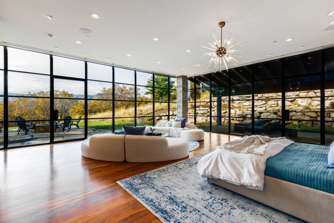
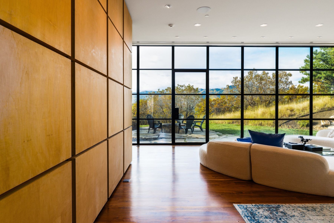
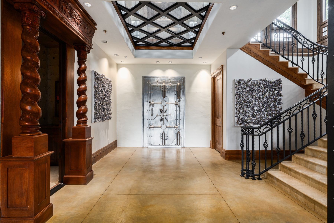
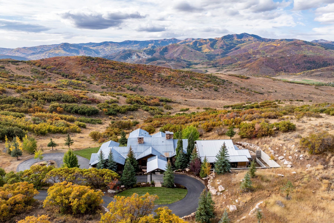
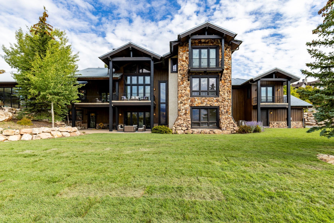
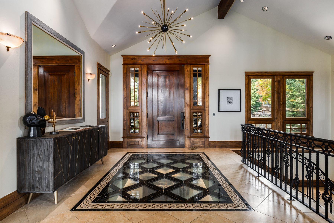
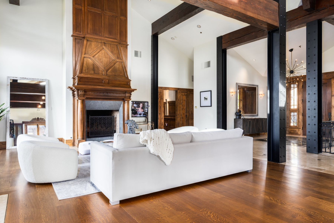
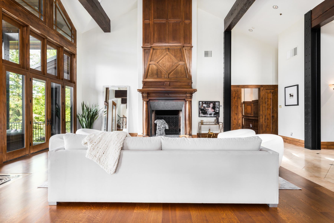
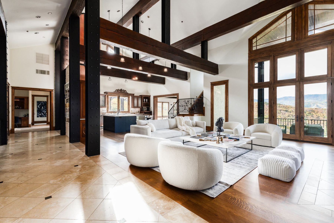
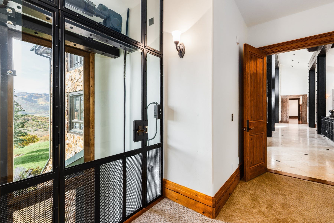
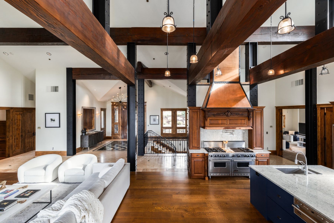
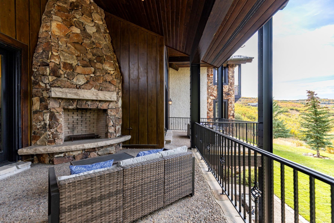
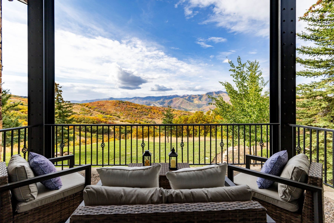
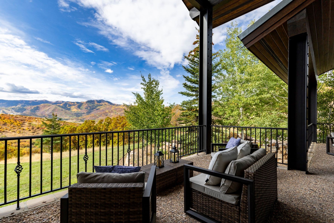
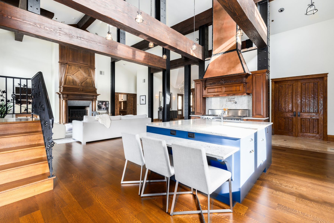
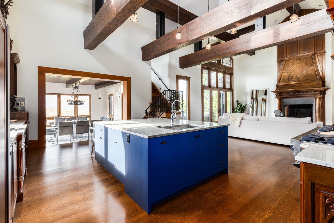
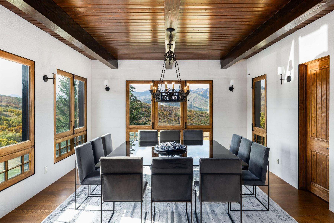
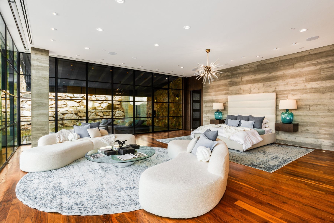
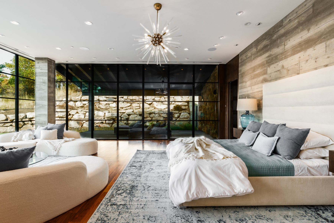
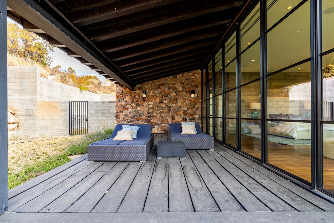
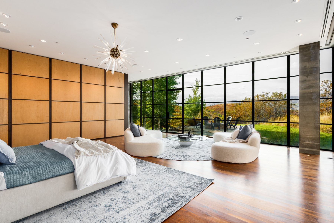
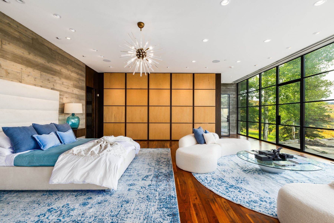
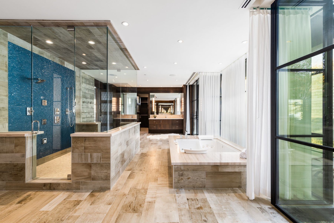
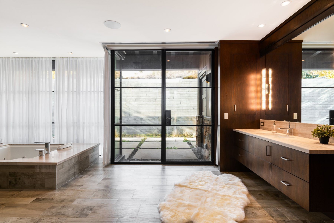
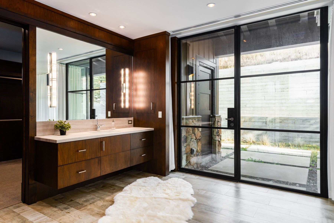
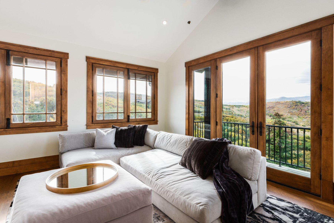
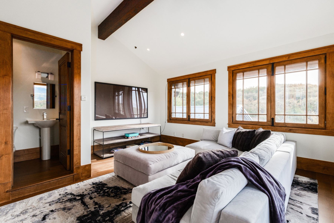
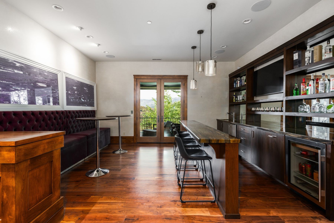
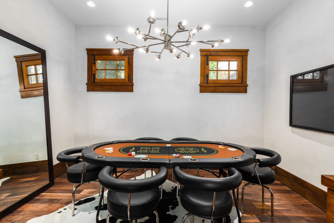
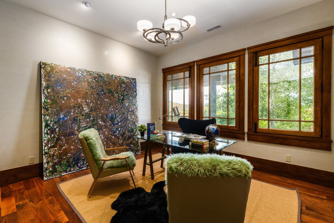
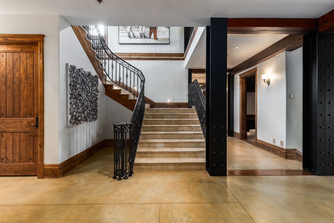
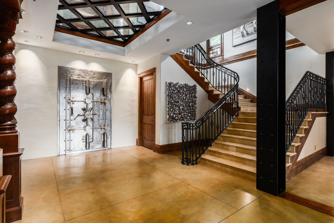
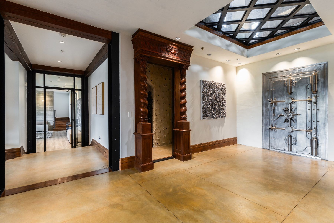
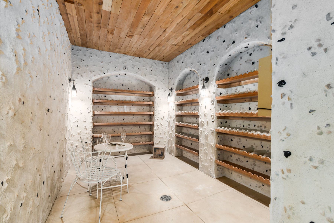
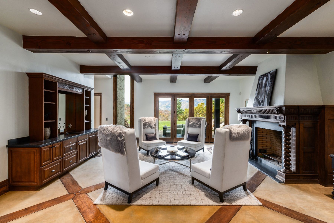
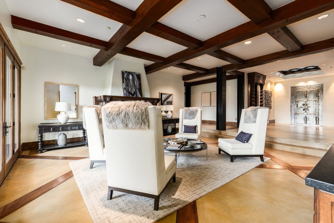
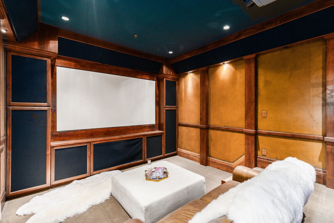
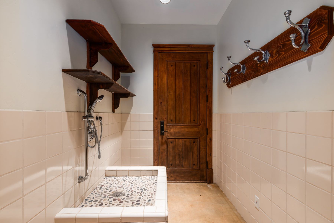
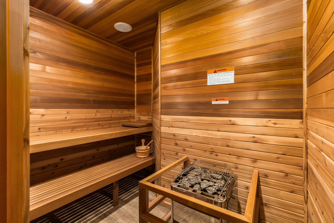
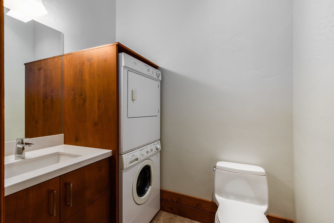
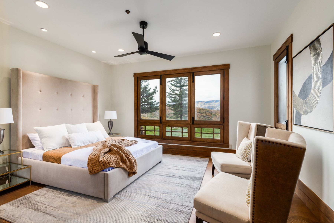
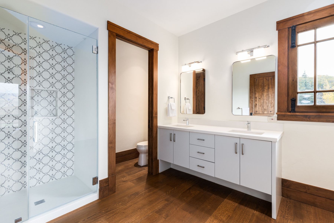
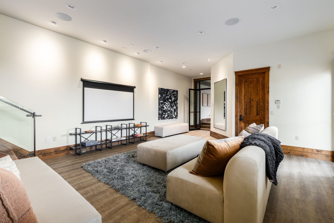
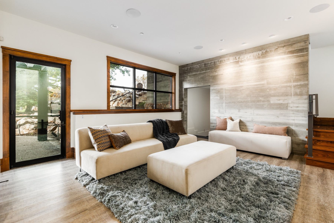
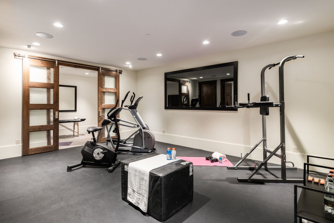
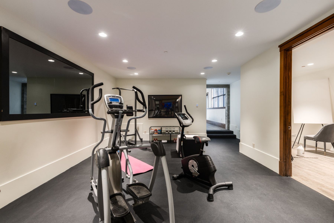
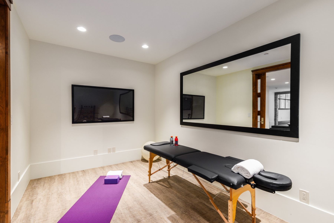
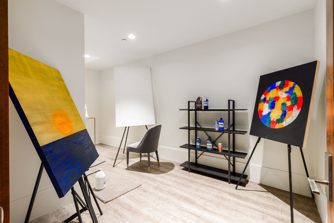
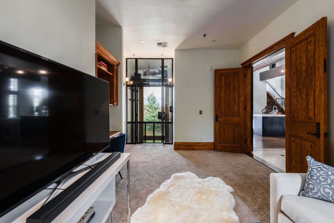
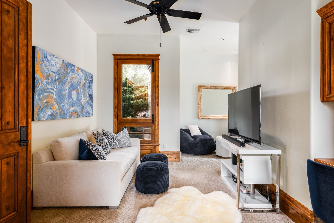
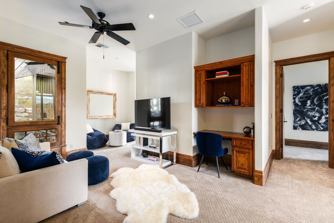
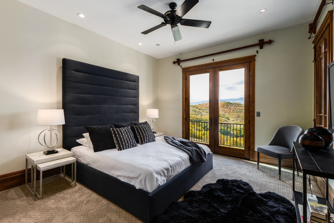
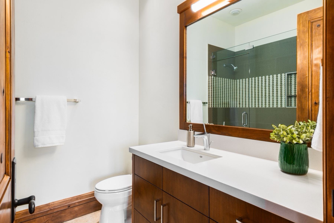
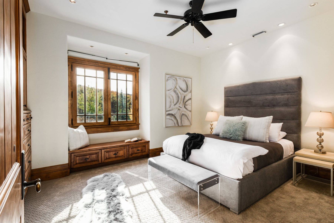
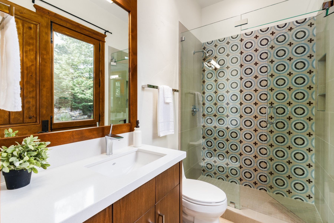
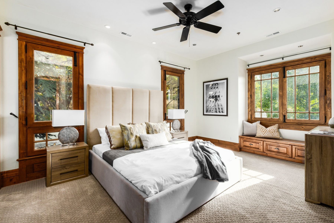
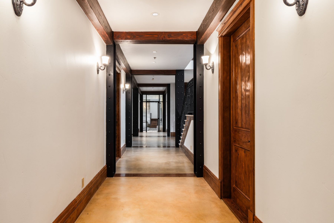
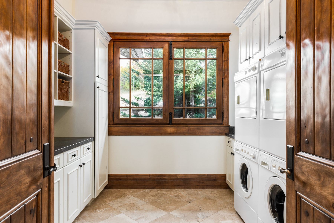
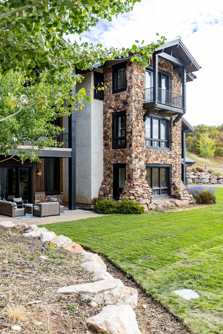
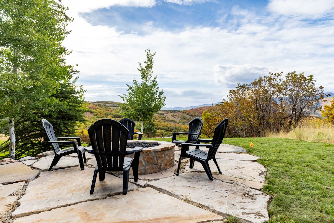
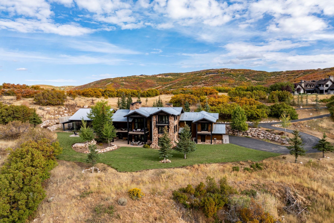
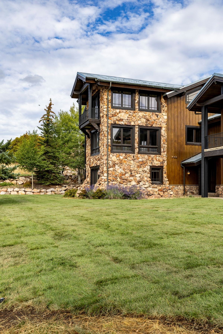
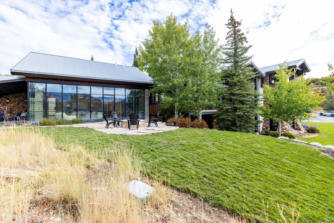
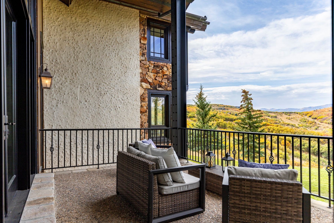
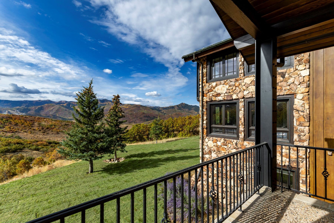
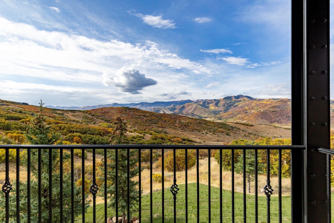
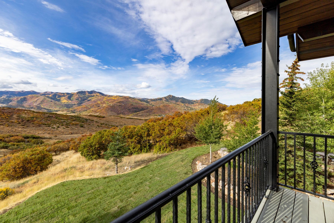
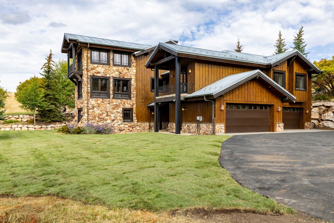
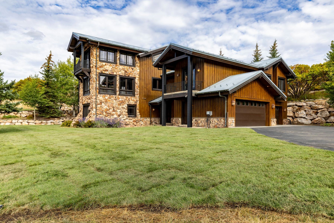
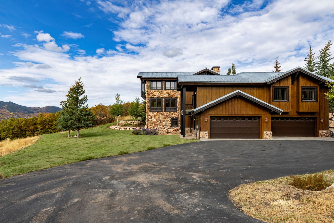
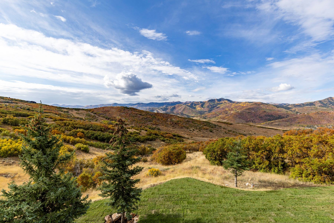
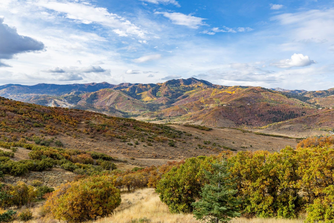
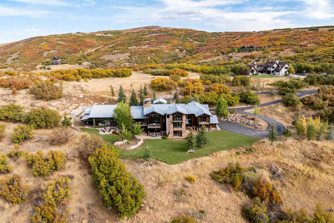
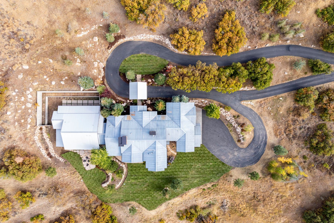
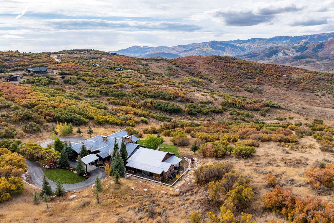
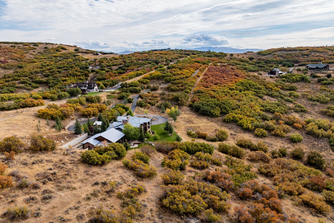
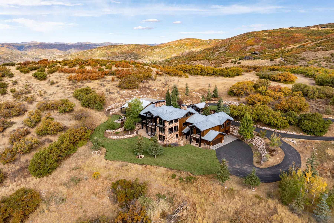


Step into a storybook home where Park City's rugged mining past meets timeless European elegance. Imagined as if a hardworking turn-of-the-century miner joined his life with a refined socialite, this residence reflects both grit and grandeur. Built with enduring craftsmanship, the home's warm wood beams, stone accents, and expansive mountain views echo the miner's roots. In contrast, the interiors whisper of sophistication, each space curated as though the lady of the house had traveled through Europe with her decorator, gathering fine furnishings, textures, and design details that layer the home with old-world charm.
Set on a private 33 acre lot in The Ranches at the Preserve, the residence offers both seclusion and sweeping vistas of Park City's iconic landscape. A spacious primary bedroom, four additional en-suite bedrooms, home gym, wet and dry sauna and wine room are just a few of the exceptional amenities. Elegant living and dining spaces flow seamlessly into cozy nooks, inviting both grand entertaining and quiet retreat. Thoughtful architectural details blend rustic authenticity with European refinement, making this home truly one of a kind.
1825 Red Hawk Trail is more than a home, it's a narrative, a fusion of history and romance, and an invitation to live surrounded by character, beauty, and the spirit of Park City.