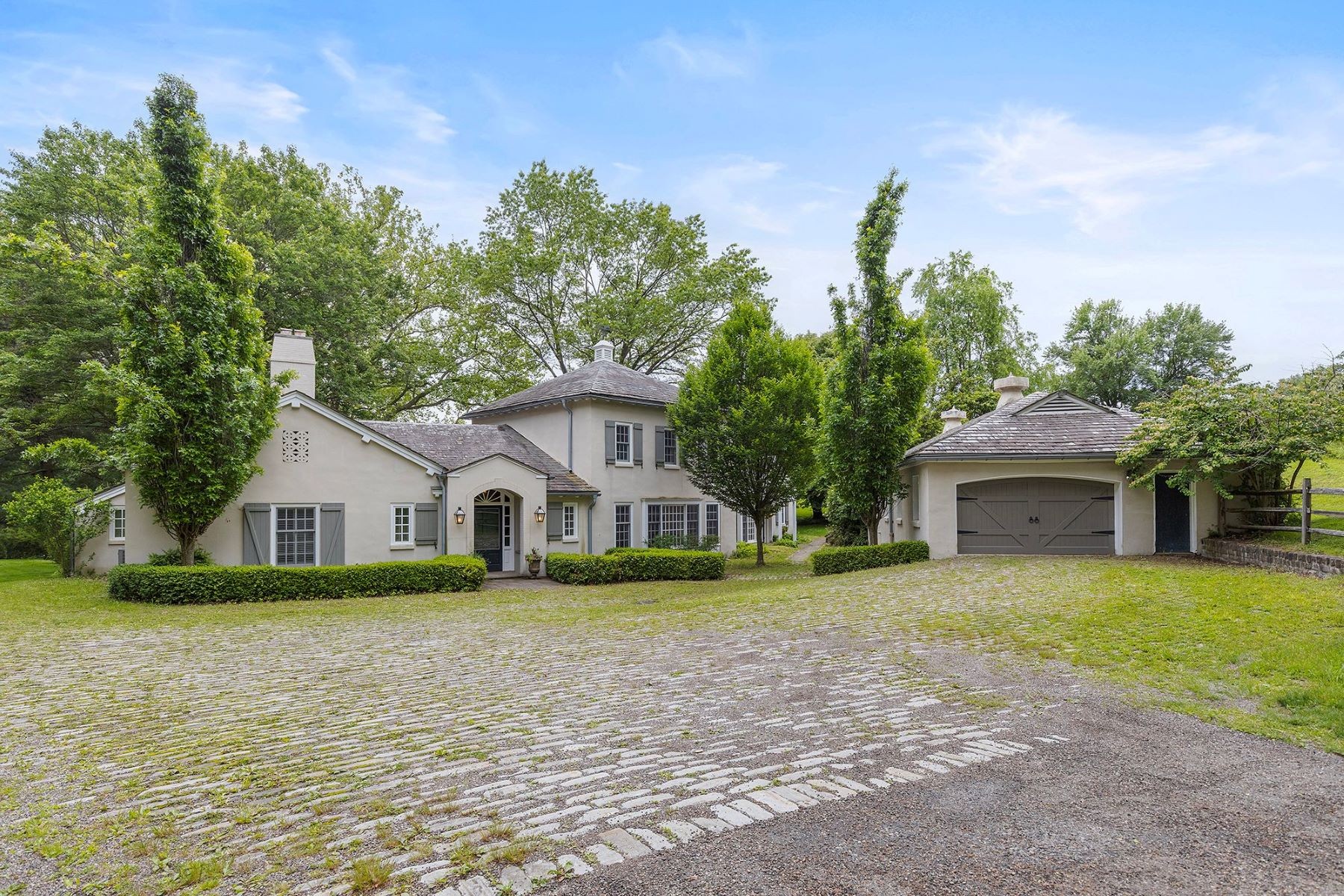 3 Zi.3 Bd.Single Family Home
3 Zi.3 Bd.Single Family Home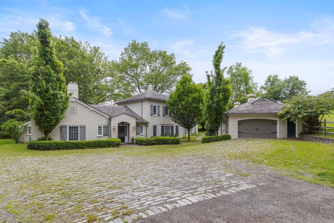
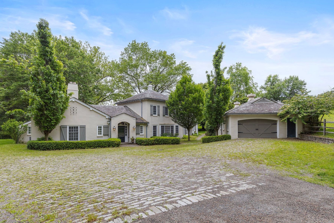
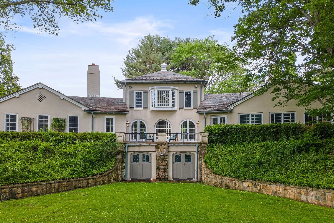
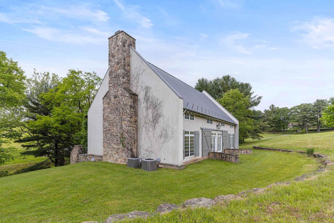
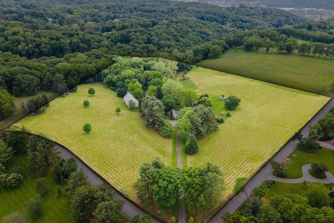
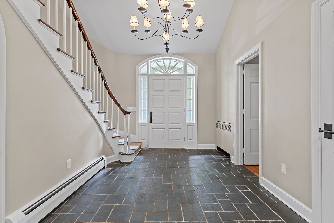
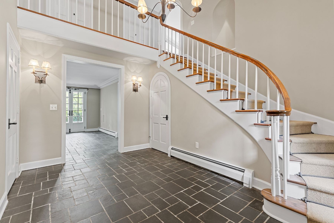
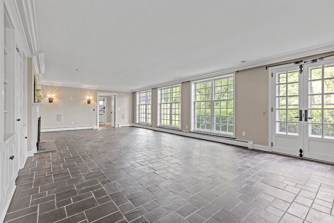
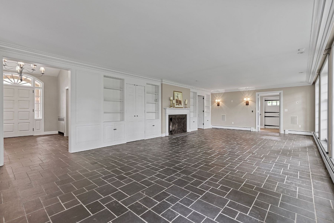
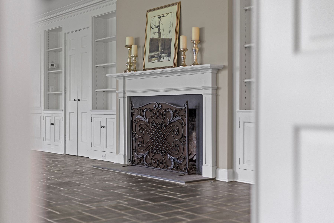
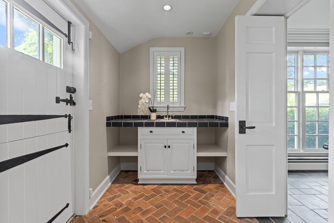
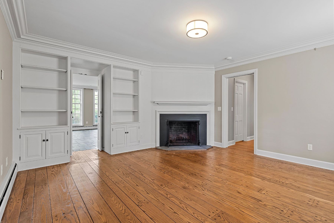
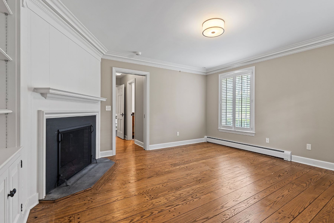
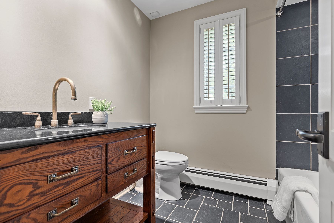
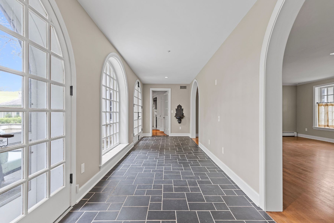
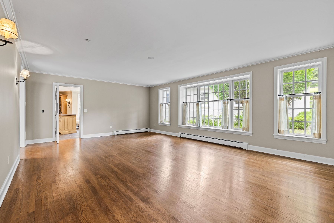
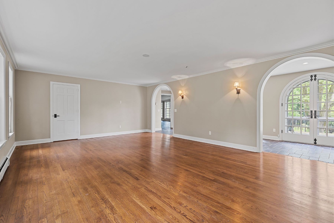
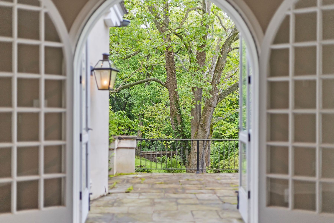
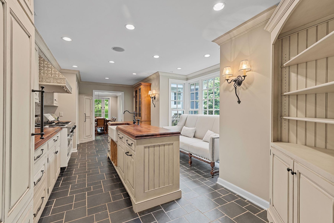
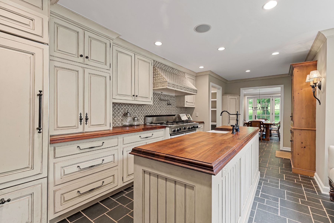
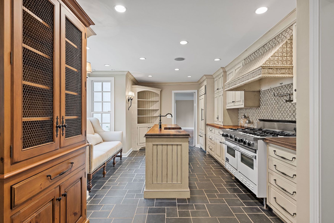
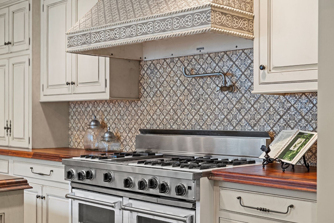
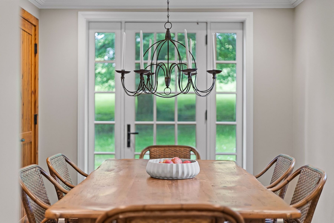
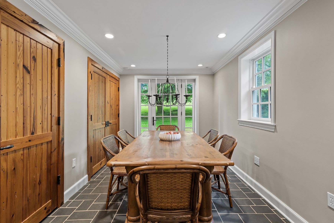
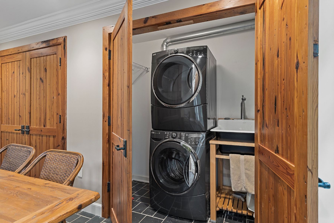
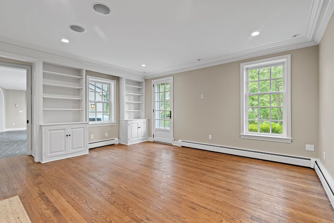
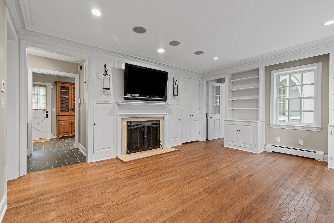
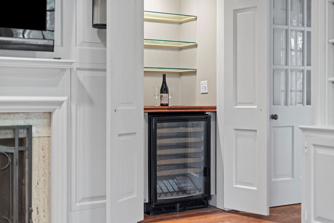
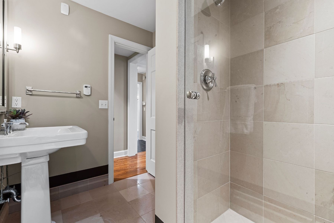
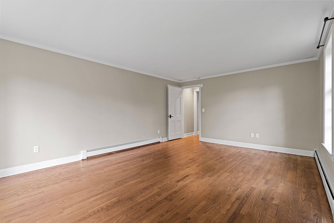
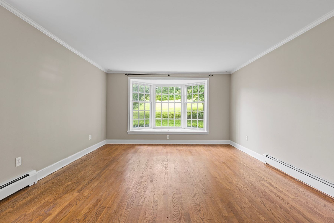
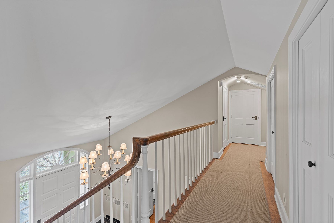
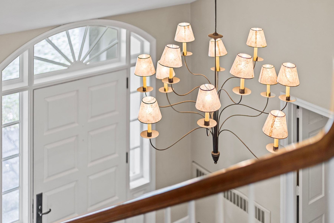
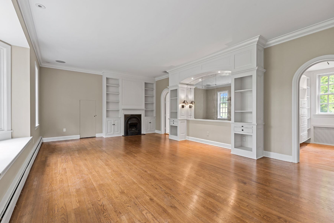
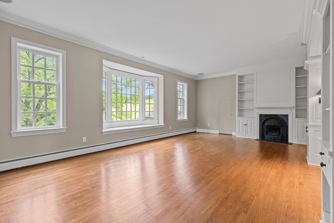
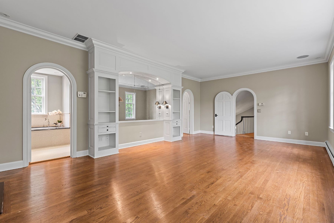
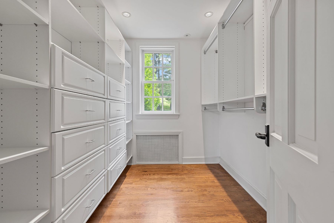
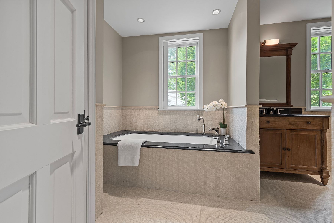
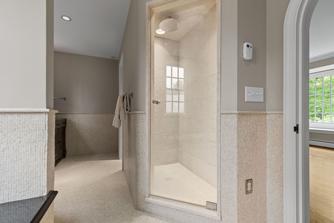
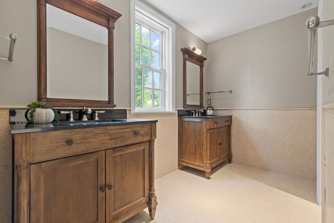
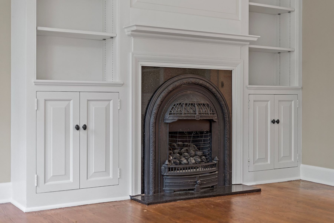
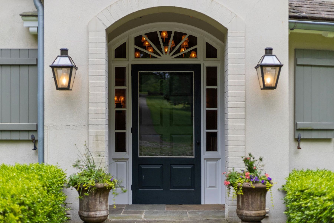
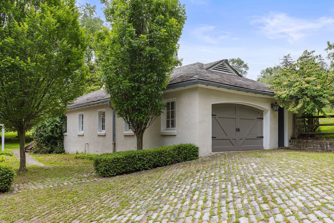
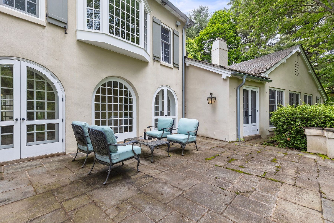
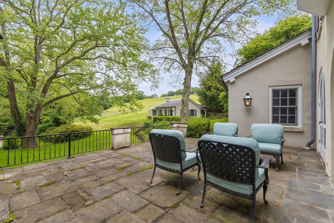
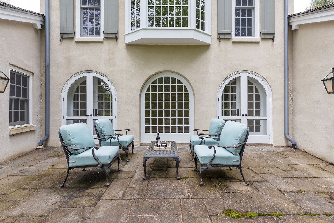
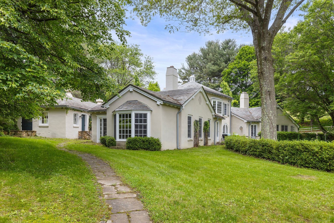
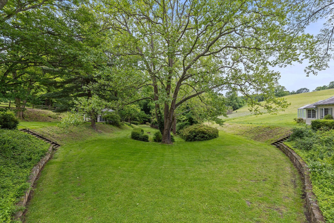
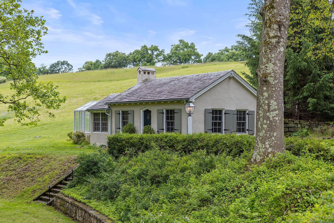
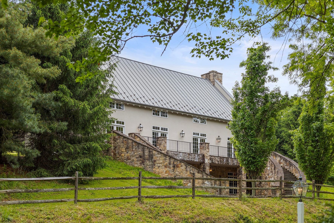
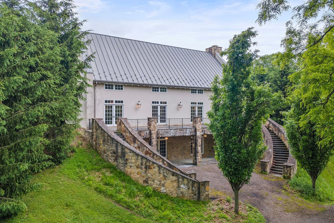
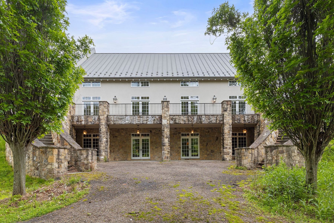
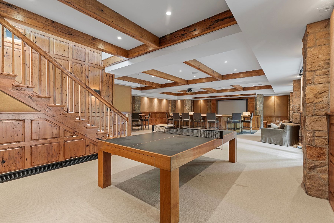
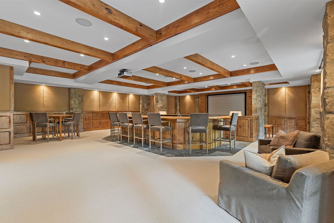
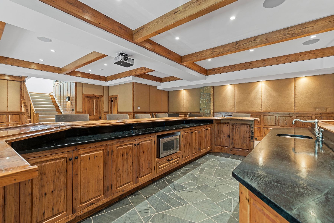
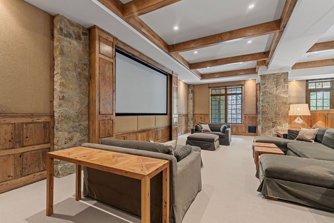
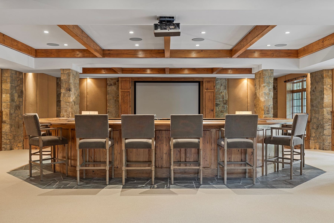
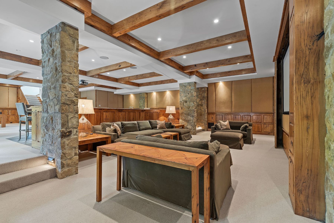
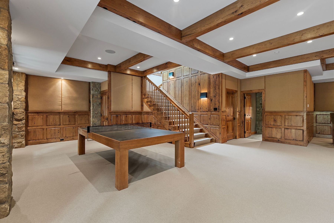
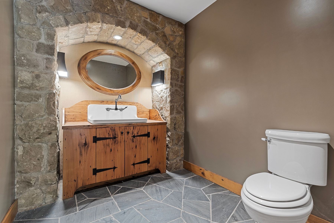
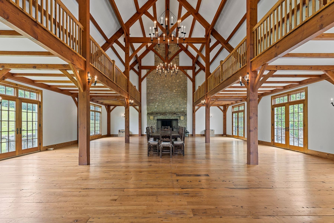
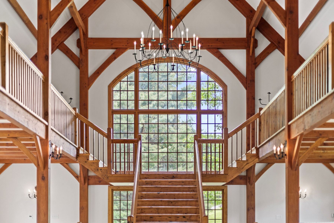
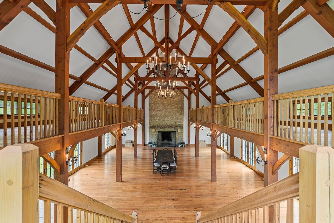
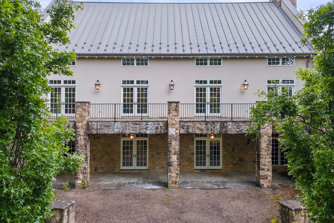
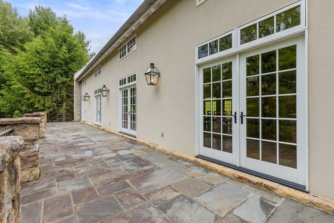
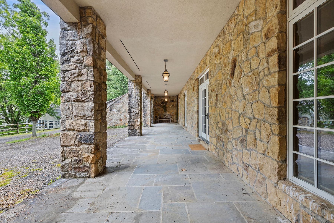
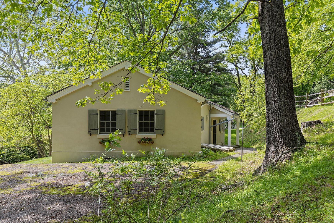
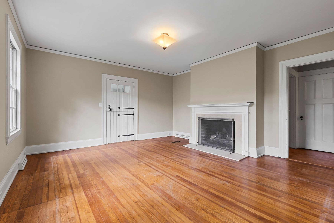
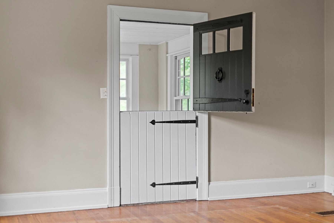
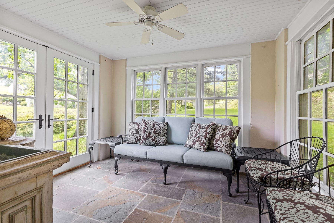
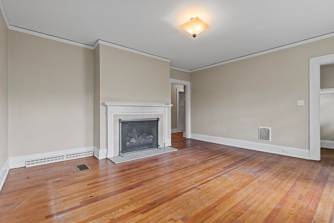
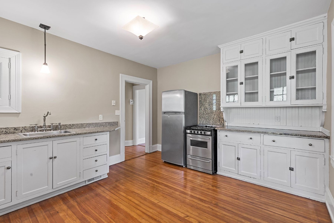
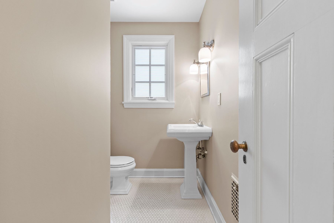
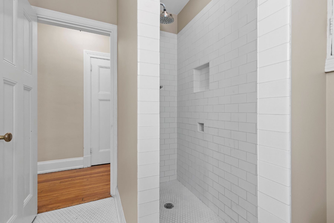
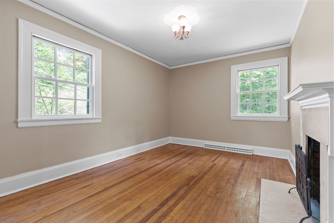
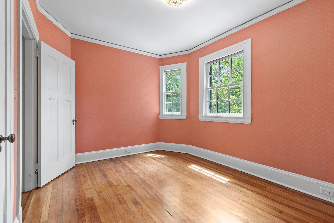
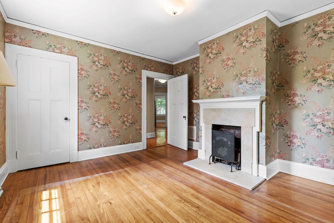
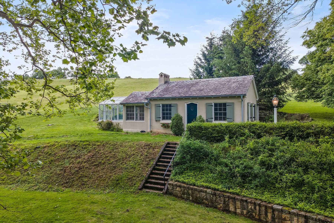
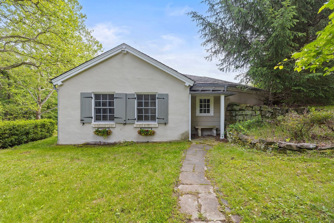
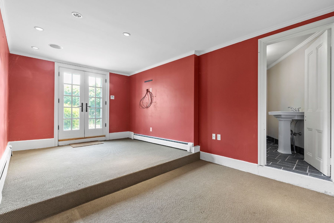
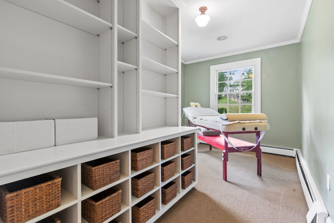
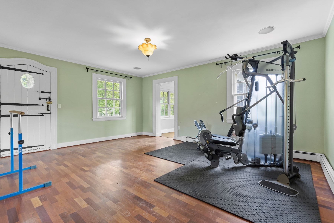
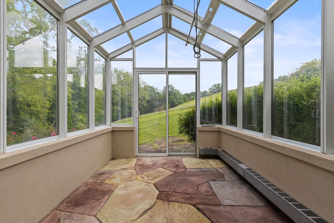
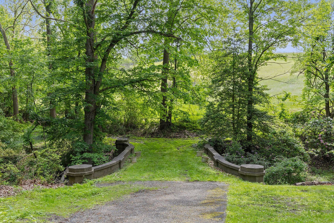
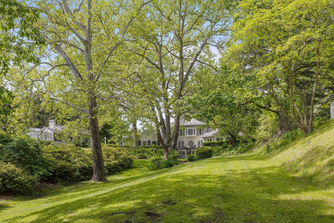
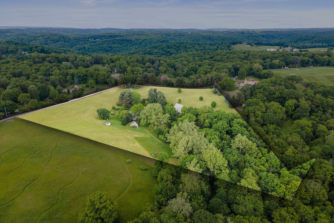
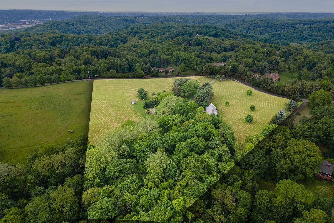
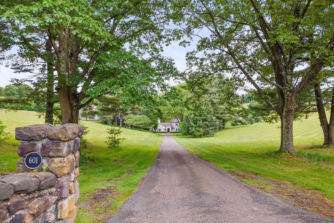
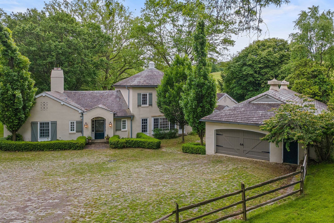
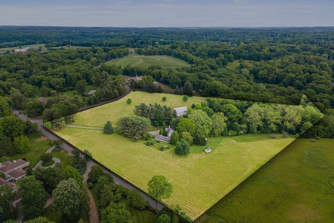
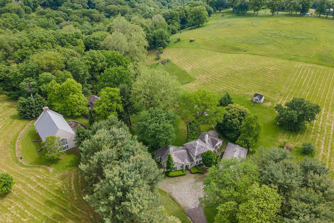
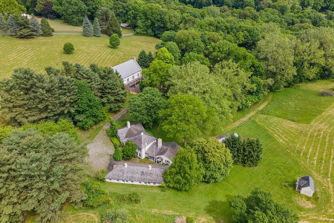
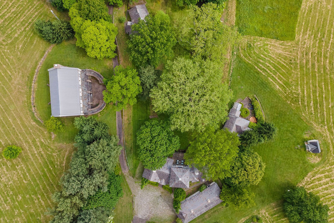
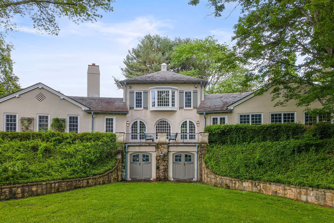
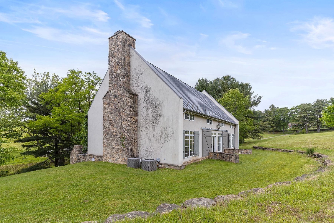
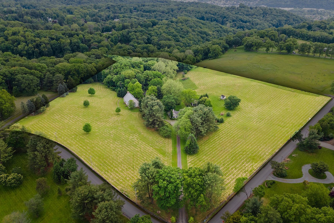
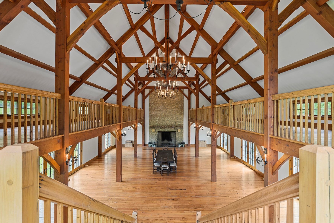
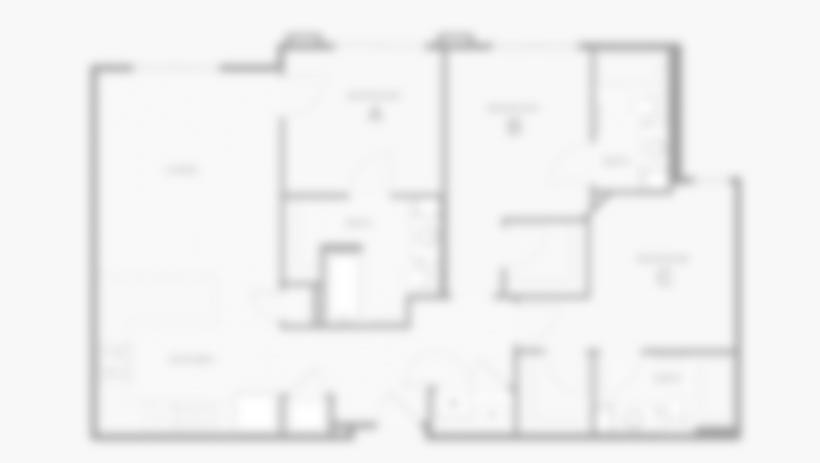 3 Zi.3 Bd.Single Family Home
3 Zi.3 Bd.Single Family Home



601 Backbone Road
Ausstattung
- Barn
- Granite Countertops
- Guest House
- Security System
- Walk-in Closet
- Billiards Room
- Carriage House
- Casita
- Hardwood Flooring
- Media Room / Home Theater
- Screen Room
- Staff Quarters
- Terrace / Outdoor Space
- Artist Studio
- Caretaker House
- 4+ Fireplaces
- Vaulted Ceilings
- Cathedral Ceilings
Besonderheiten
- Parkplatz
- Garage 5+ Cars
- Stil
- Estate Farm
Property Feature
- Age
- Over 50 Years Old
Area Feature
- Area Amenities
- Golf
Additional Information
- General
- Stereo System
- Special Market
- Luxury Properties


The story begins with the main house, a stucco structure with shuttered windows and slate rooflines, set on a cobblestone motor court. Originally the Guernsey Barn, it has since been transformed into a refined and inviting country residence. Traditional in style, thoughtfully updated, and beautifully proportioned, the home unfolds in a graceful sequence of light filled rooms. A renovated kitchen, complete with Viking range, SubZero refrigerator, and radiant heated floors, anchors the living space, while adjacent gathering areas invite both quiet mornings and lively dinners. Two main level bedroom suites provide comfort and flexibility for guests or family, while the primary suite upstairs offers a serene sanctuary, with a spa-style bath including soaking tub, glass-enclosed shower, dual vanities, and a generous walk-in closet.
Just a short stroll from the main house, the entertaining barn rises from the hillside and commands attention. Built in 2011, the interior of this three-level structure is constructed almost entirely of reclaimed wormy chestnut, salvaged from historic barns in New York. It is, quite simply, spectacular. On the main level, a game and theater lounge offers relaxed space to gather, complete with custom bar, movie screen, and generous seating. Upstairs, a vaulted great hall unfolds beneath stunning trusses and a soaring ceiling. At one end, a massive stone fireplace anchors the space; along the sides, French doors open to soft summer breezes. It is a space built not just to entertain, but to awe. A full-service bar with Bosch dishwasher, wine and beverage refrigerators, and thoughtful built-ins makes it effortlessly functional for hosting. And yet, the estate continues.
Nestled among the trees are two original cottages, each with its own story. The guest cottage, once the herdsmen’s quarters, includes three additional bedrooms, kitchen, updated bath, and an enclosed porch that looks out over the grounds. The office cottage, perched on a rise, offers a private hot tub patio, several flex rooms and adjacent greenhouse, perfect for a home office, gym, studio, retreat, or wellness suite.
Completing the ensemble is the estate’s six car garage, once the calf barn with plenty of storage for all of your vehicles, and expanded cobblestone walkways that tie the buildings together with quiet intention.
This is a place where the past has been honored, not replicated. And where the future feels entirely at home. From its fields and fireplaces to its history and heart, 601 Backbone Road is more than a home. It’s a place to live a life of meaning, to host with joy, and to wake each morning surrounded by something real.
A legacy, reimagined.