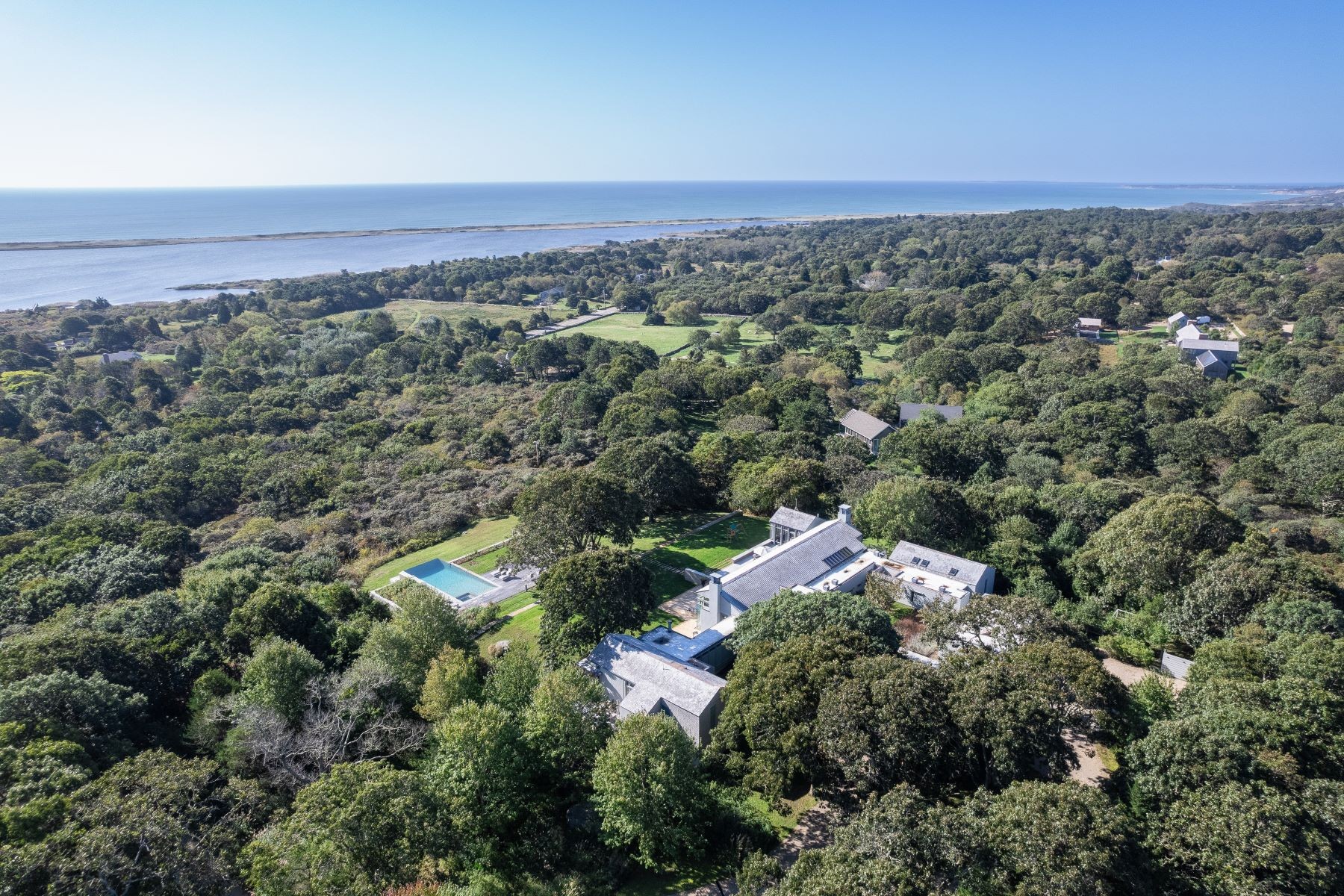 6 Zi.5/2 Bd.Single Family Home
6 Zi.5/2 Bd.Single Family Home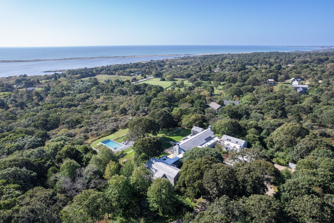
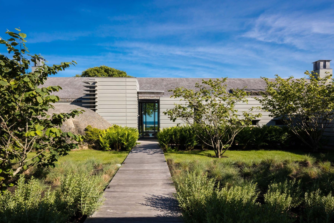
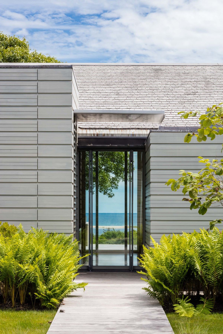
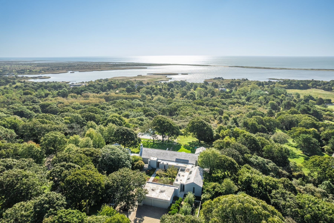
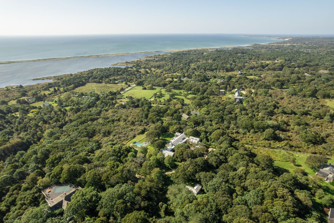
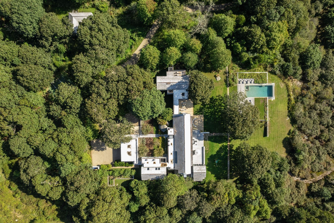
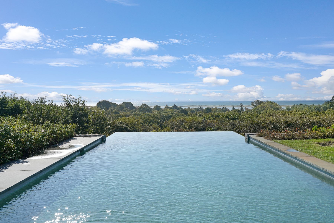
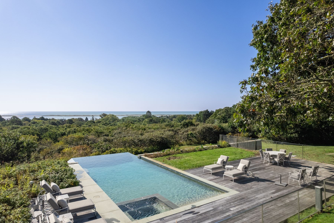
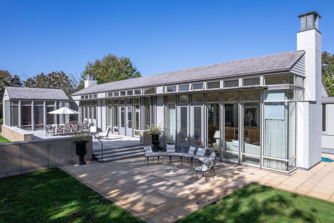
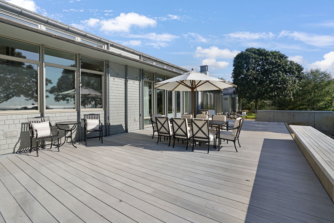
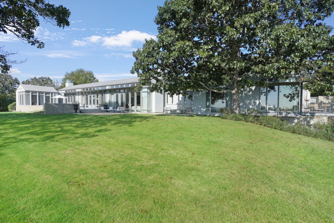
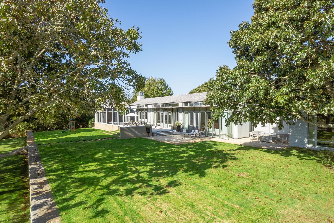
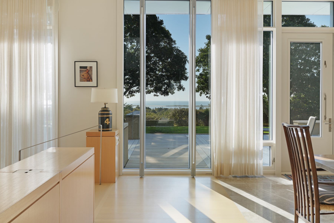
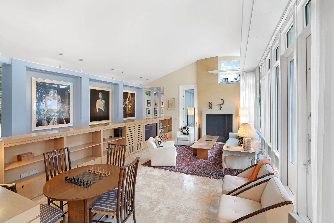
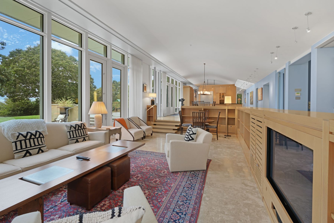
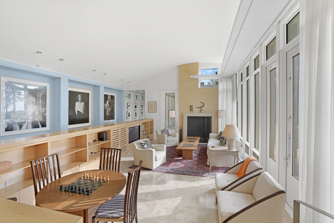
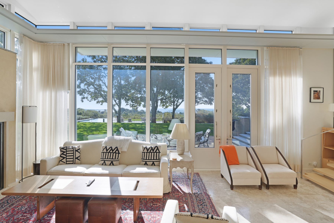
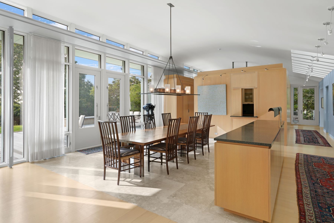
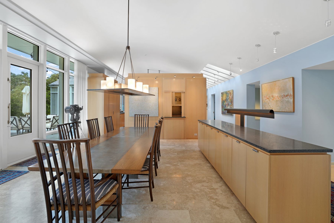
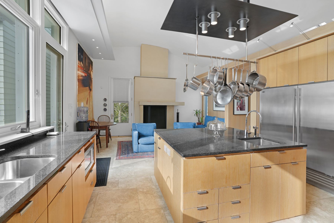
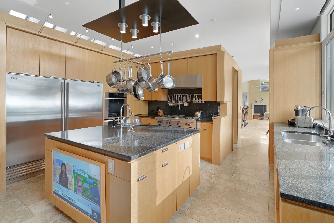
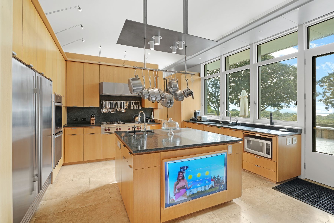
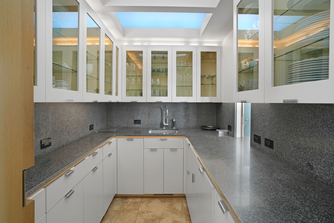
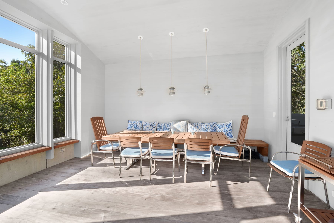
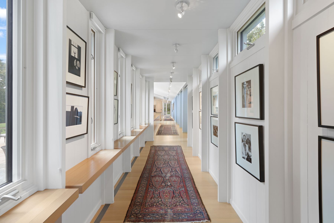
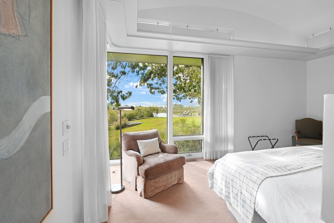
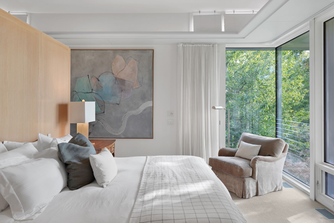
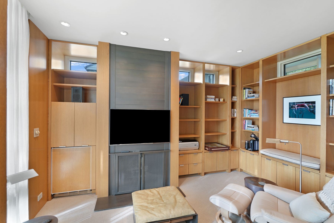
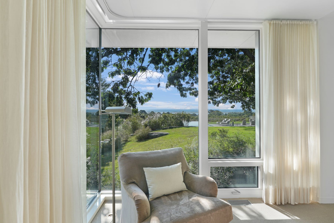
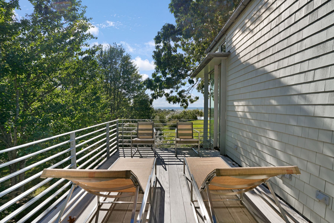
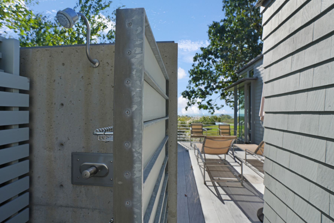
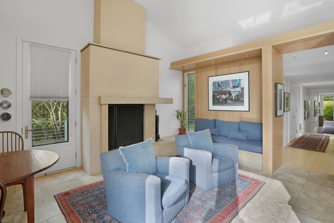
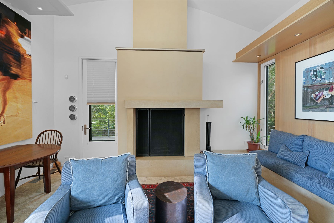
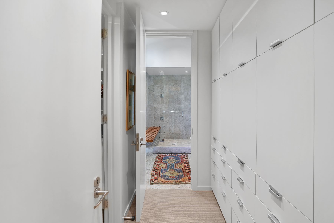
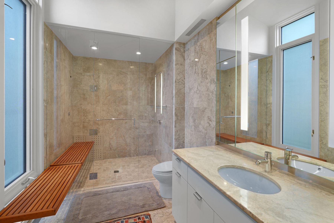
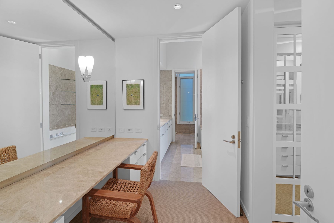
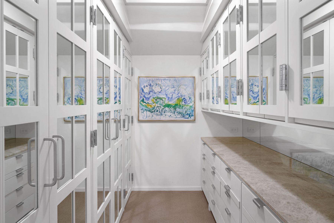
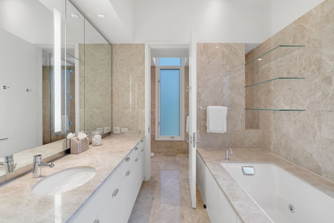
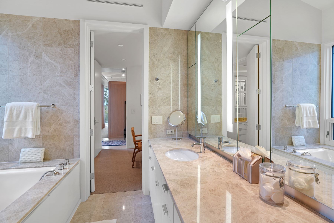
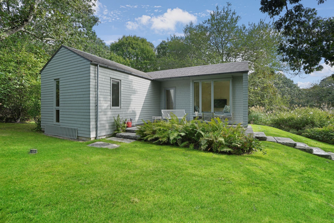
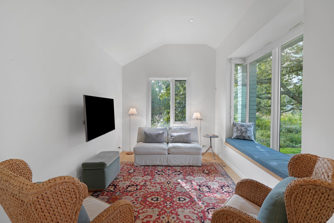
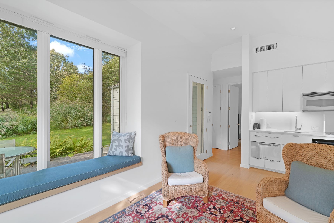
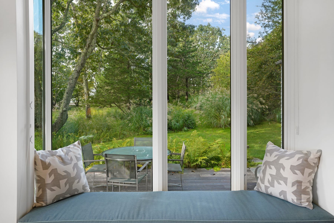
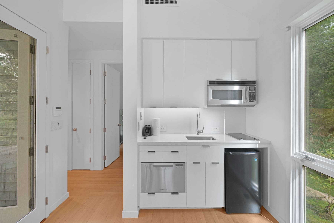
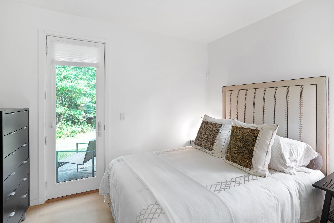
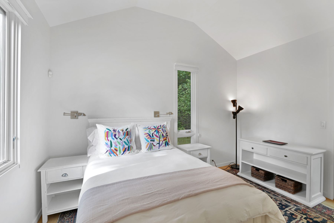
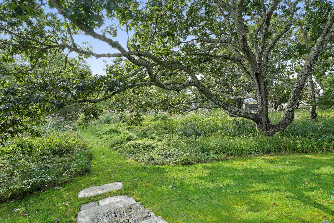
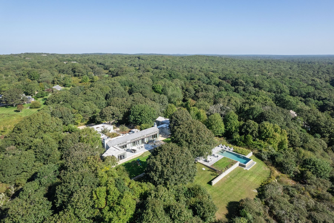
 6 Zi.5/2 Bd.Single Family Home
6 Zi.5/2 Bd.Single Family Home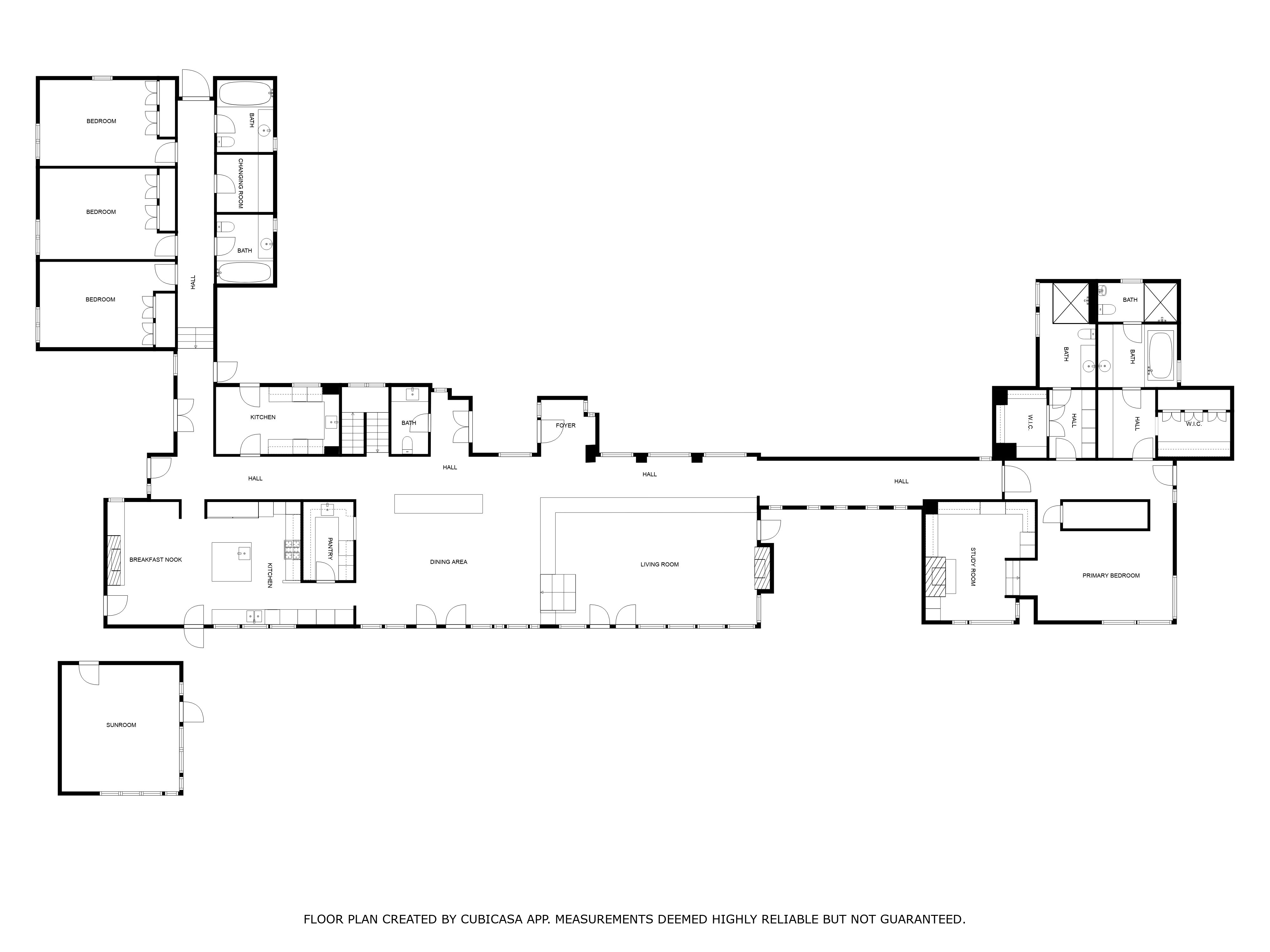
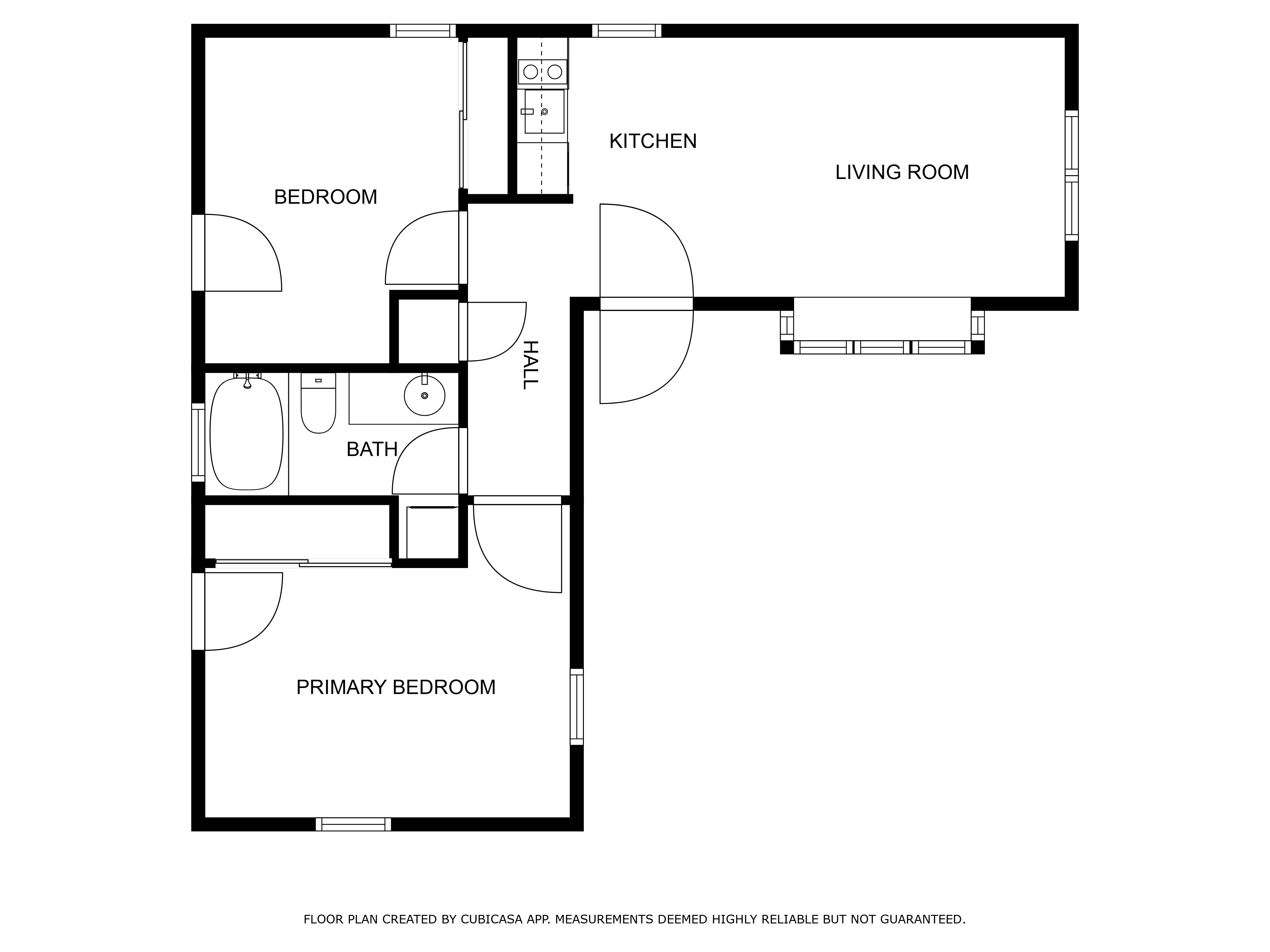
8 Snail Road
Ausstattung
- Deck
- Granite Countertops
- Guest House
- Security System
- Walk-in Closet
- Dock
- Gardens
- Hardwood Flooring
- In-Home Fitness Center
- Outdoor Kitchen
- Terrace / Outdoor Space
- Underground Lawn Sprinkler
- Outdoor Pool
- Marble Flooring
- 3 Fireplaces
- Vaulted Ceilings
- Wet Bar
- Radiant Floor Heating
- Butler’s Pantry
- Cathedral Ceilings
- Catering kitchen
Besonderheiten
- Parkplatz
- Garage 3 Cars
- lot description
- Water View
- Stil
- Custom
Property Feature
- Age
- 6-10 Years Old
- Property Description
- Acreage
Exterior
- Exterior Description
- Other
Area Feature
- Area Amenities
- Golf
Additional Information
- General
- Fire Alarms
- Special Market
- Vacation / Second Home
Fireplace Type
- Fireplace Description
- Wood Burning, Gas



This exceptional Martha's Vineyard estate promises unmatched privacy and breathtaking views of the Atlantic Ocean and Chilmark Pond. Masterfully designed by acclaimed architect Rick Sundberg and built by renowned island builder Andrew Flake, this three-parcel property seamlessly blends modern sophistication with the timeless charm of the Vineyard. Upon entering, you are greeted by soaring ceilings and rich oak floors that flood the space with natural light. Expansive glass walls open up to sweeping oceanviews over Chilmark Pond creating a seamless connection between the indoors and the stunning landscape. The chef's kitchen is a true standout, featuring custom cherry cabinetry, luxurious granite countertops, and top-tier appliances from Sub-Zero, Miele and Wolf. The primary suite offers a private study with a cozy fireplace, two spa-like baths, and a spacious deck with ocean views. Heated floors throughout add an extra layer of comfort. Outdoors, a spacious screened porch and heated infinity pool overlooks the ocean and a beautifully landscaped terrace. The property also boasts a large kitchen garden, fruit trees, and a half-basketball court. A detached three-bay garage and a charming two-bedroom guest cottage provide plenty of room for family and friends. To complete this extraordinary offering, private access to a secluded south shore beach, accessible by boat from Chilmark Pond, ensures a truly exclusive lifestyle.