 4 Zi.5/2 Bd.Single Family Homes
4 Zi.5/2 Bd.Single Family Homes
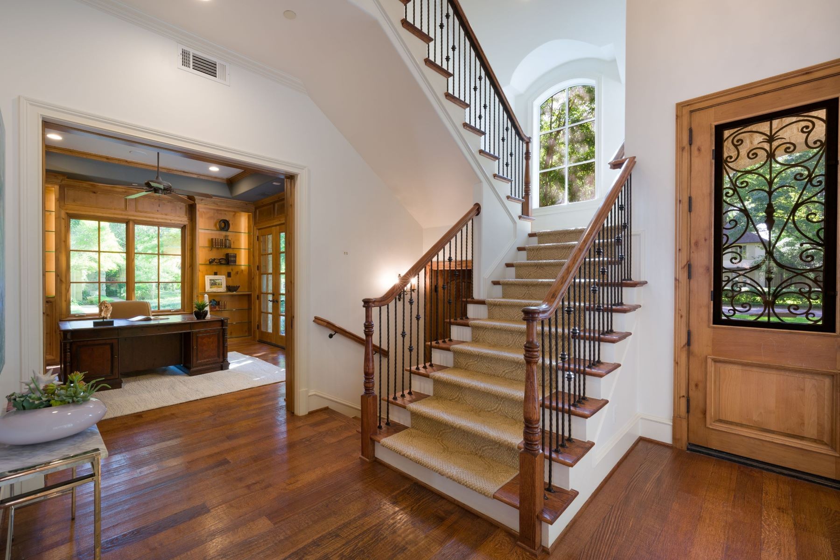





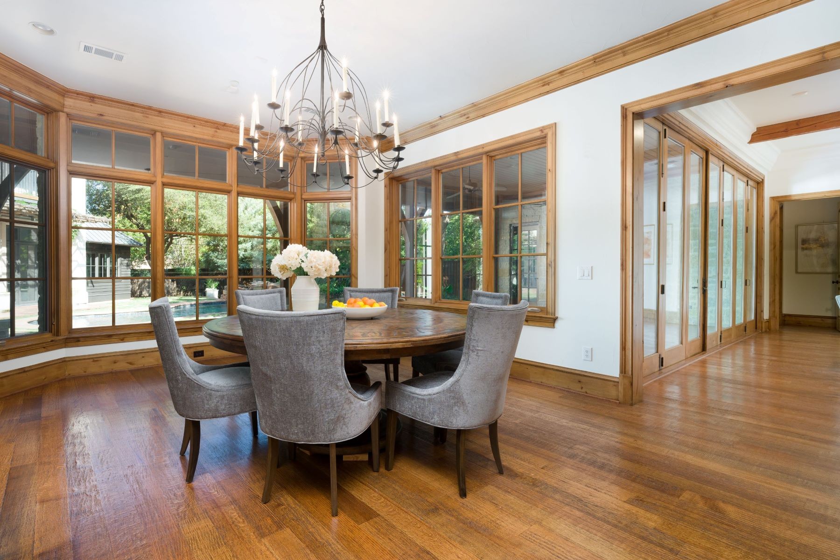





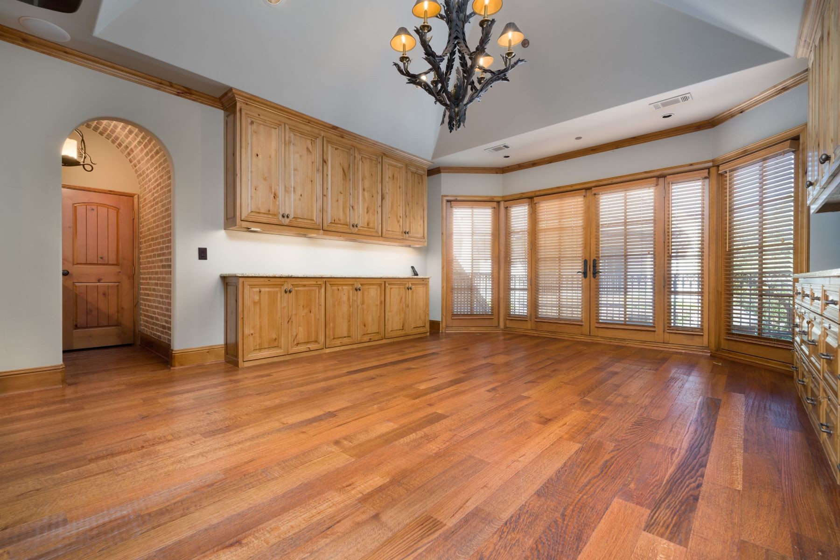


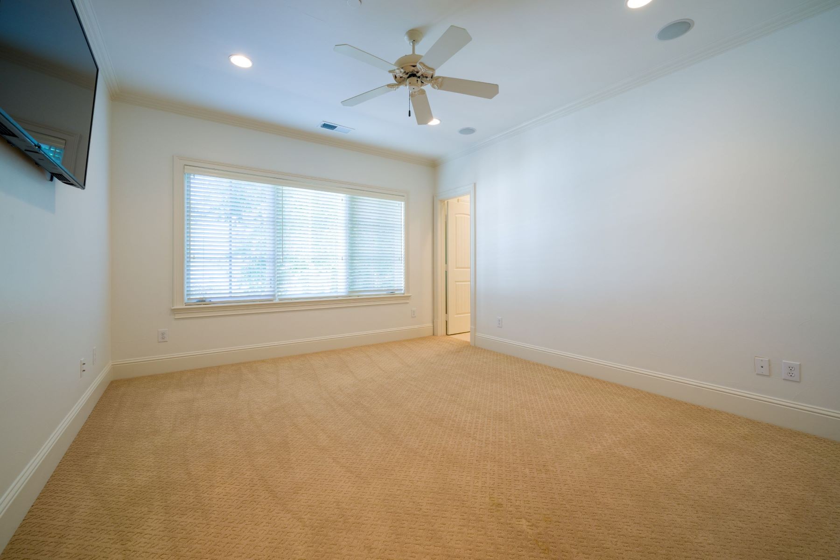
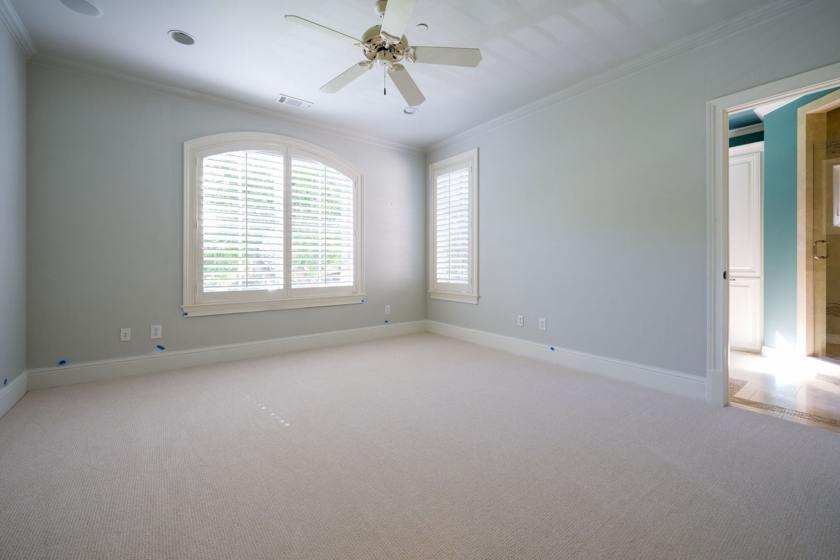






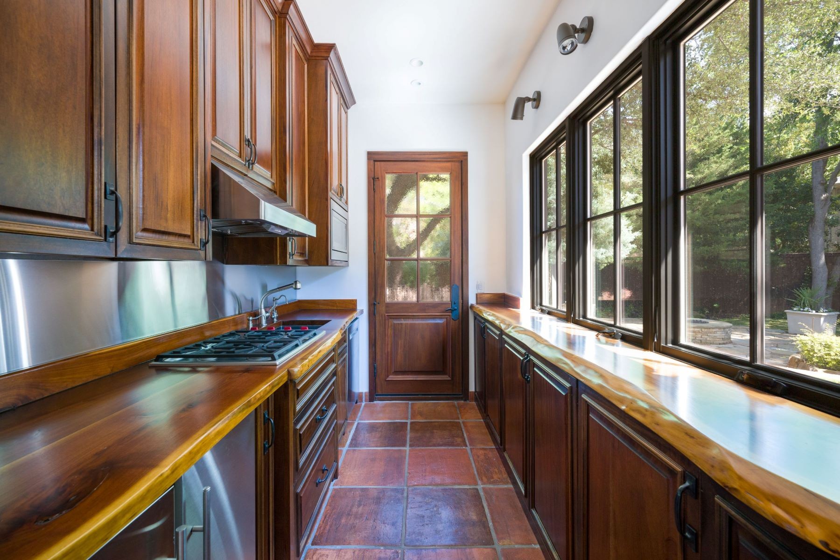


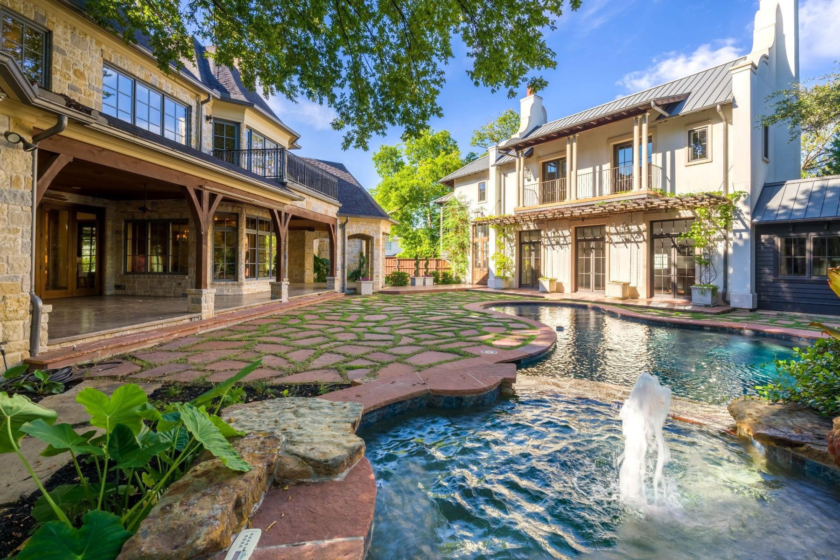
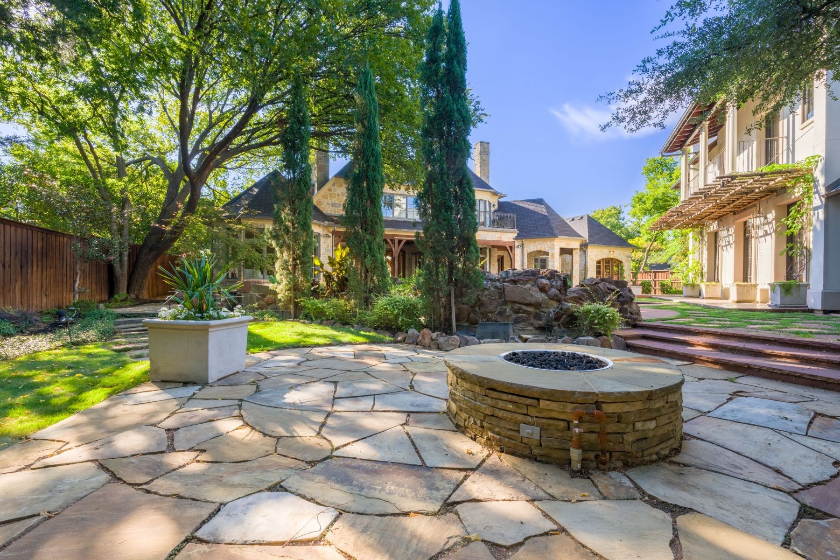


 4 Zi.5/2 Bd.Single Family Homes
4 Zi.5/2 Bd.Single Family Homes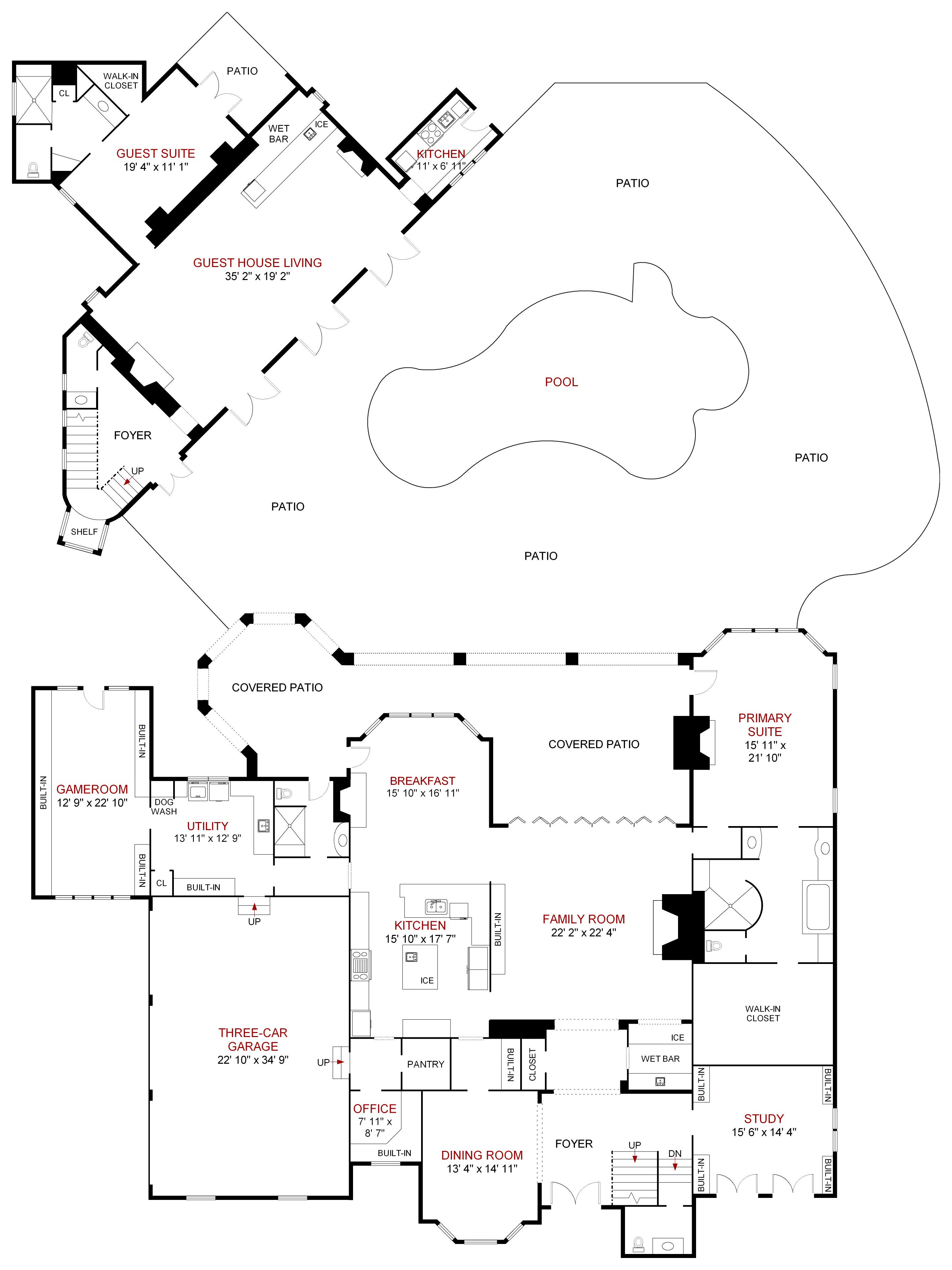
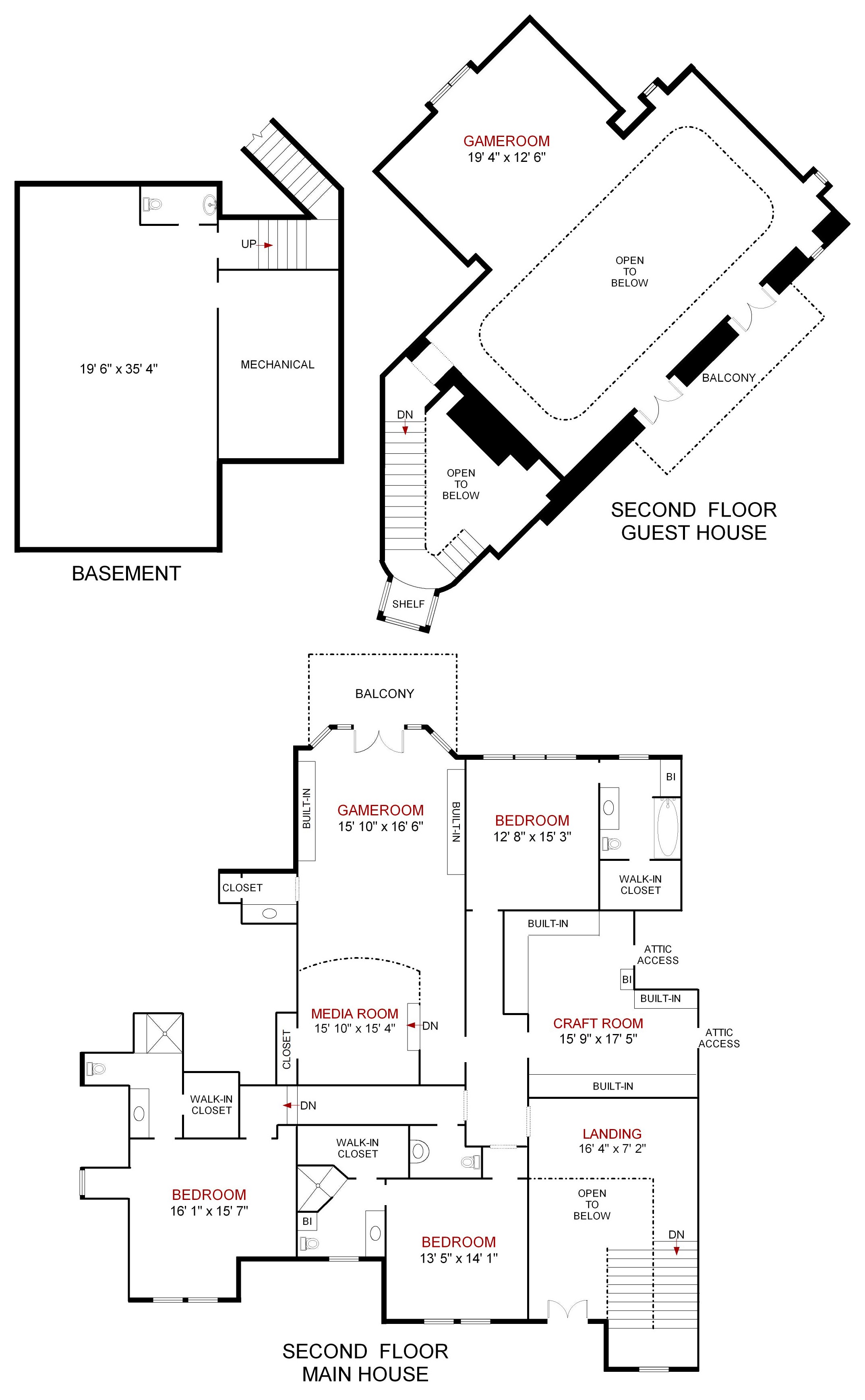
5211 Farquhar Lane
Ausstattung
- Deck
- Granite Countertops
- Guest House
- Spa / Hot Tub
- Walk-in Closet(s)
- Hardwood Flooring
- Media Room / Home Theater
- Screen Room
- Terrace / Outdoor Space
- Artist Studio
- Caretaker House
- 4+ Fireplaces
- Vaulted Ceilings
- Wet Bar
- Butler’s Pantry
Besonderheiten
- Parkplatz
- 3 Car Garage
- Stil
- Traditional

The center of the home is the large living room with its stone fireplace, lit bookshelves, wooden crossbeams, and floor-to-ceiling windows. From there, easily flow into the kitchen with an oversized marble center island, gorgeous wood cabinets, and state-of-the-art appliances. Bar seats and a breakfast room table—centered in an expansive bay window—provide space for casual eating. Or enjoy the formal dining room for family dinners and special occasions.
The first floor of the main house hosts a large study, library, and luxurious master ensuite with a lovely full bath and walk-in closet. Three sun-drenched bedrooms, a laundry room, media room, and extra storage space complete the upstairs, while a large air-conditioned basement is perfect for wine storage and a game room.
Whether it is a Tuesday night at home or a Saturday evening with guests, enjoying the backyard will be a common occurrence. Spill out from the living room onto the covered loggia, and don’t be surprised when the gurgle of the waterfalls calls you toward the pool and spa tucked between beautiful landscaping.
Towel off, serve drinks, or host out-of-town friends in the 2400-square-foot separate guest home modeled after Ralph Lauren’s Colorado lodge. With vaulted ceilings, a built-in bar, charming tiled floors, and a generous guest suite, the second building completes this one-of-a-kind home.