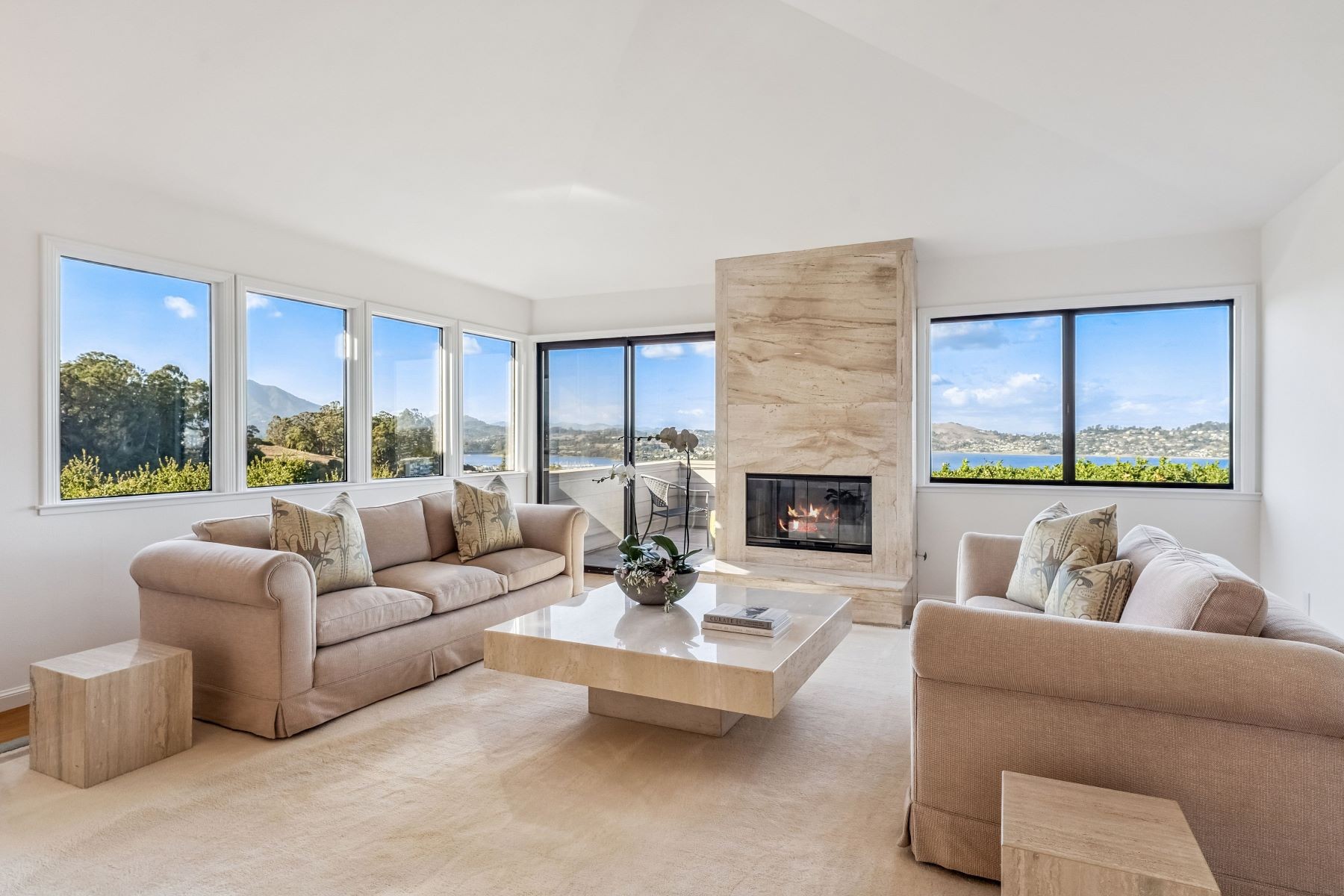 4 Zi.4/1 Bd.Single Family Home
4 Zi.4/1 Bd.Single Family Home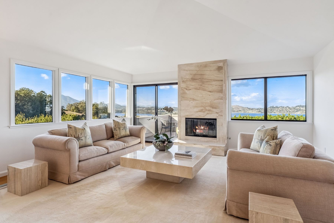
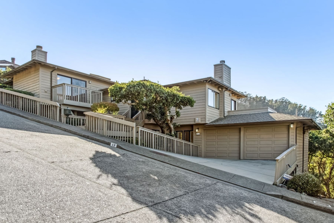
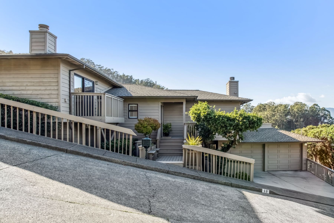
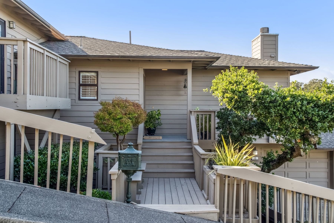
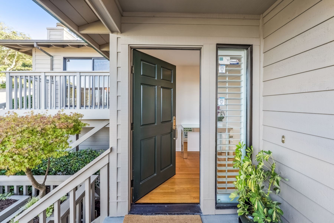
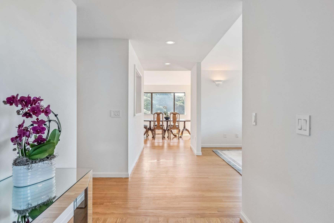
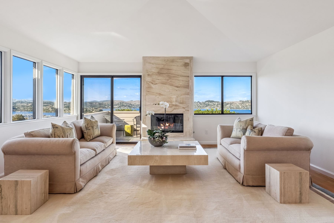
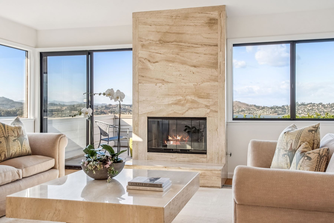
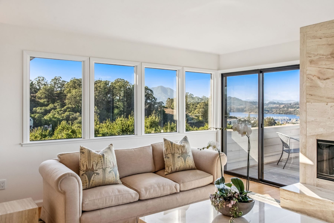
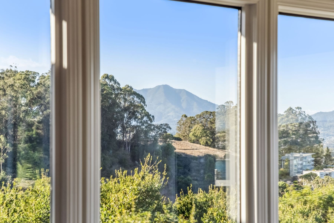
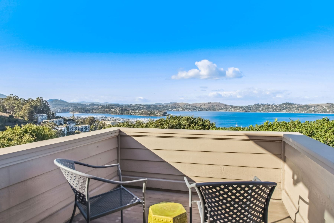
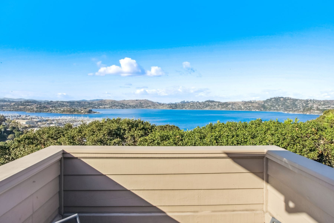
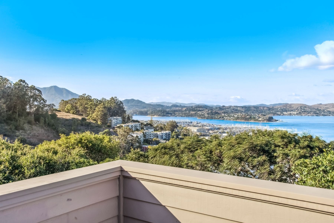
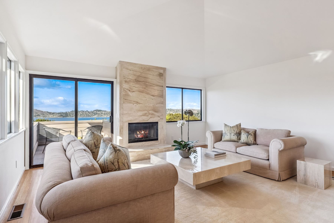
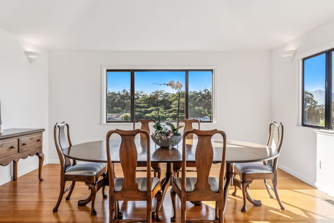
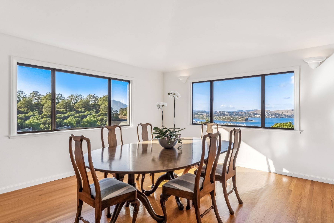
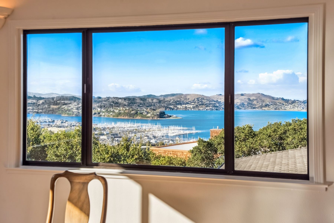
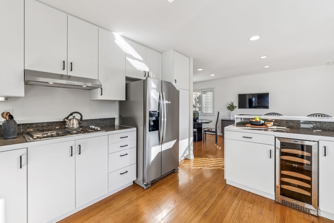
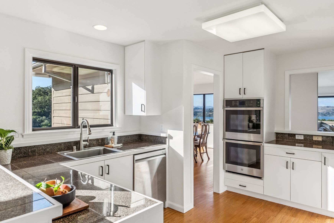
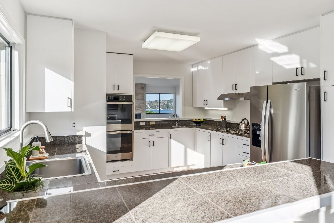
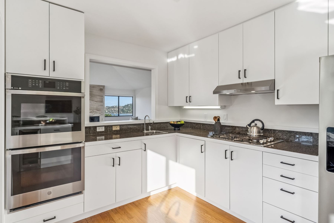
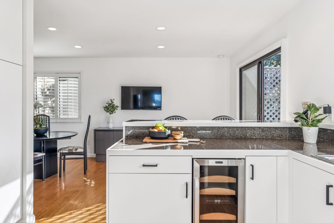
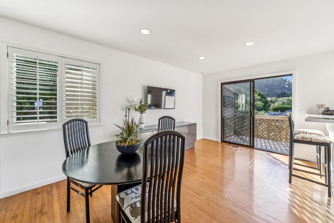
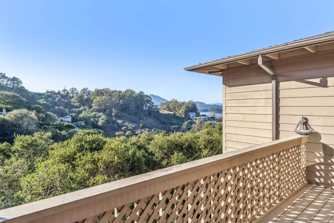
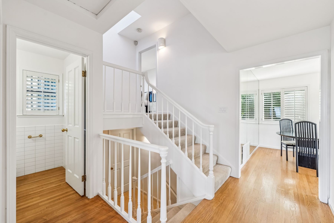
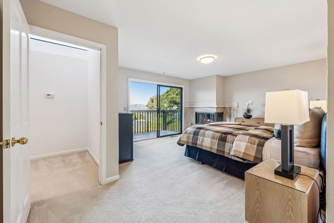
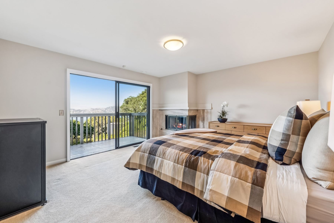
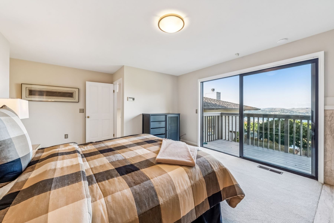
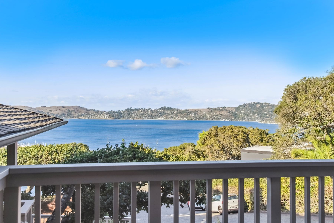
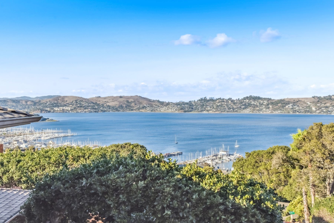
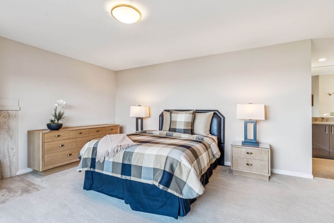
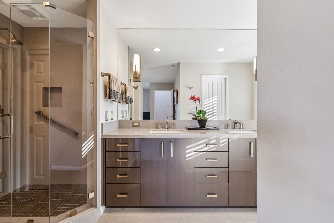
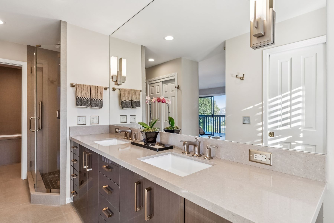
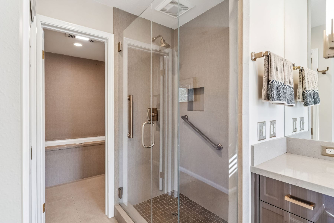
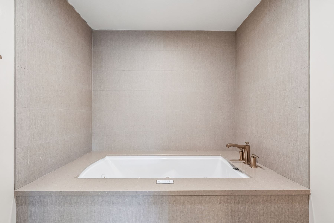
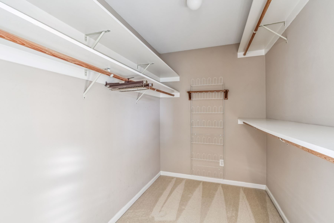
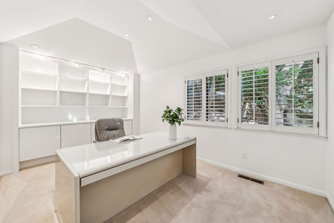
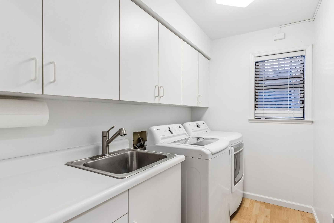
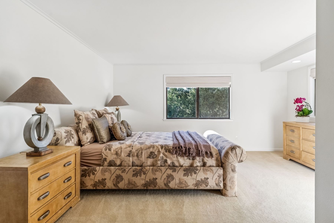
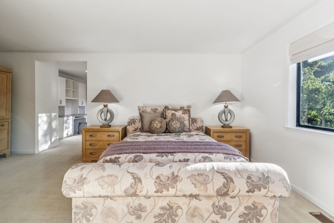
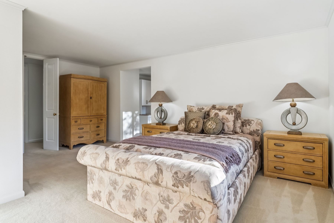
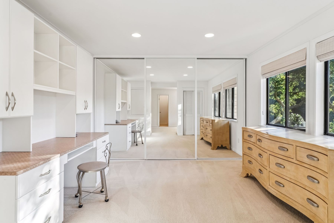
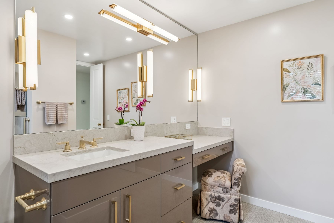
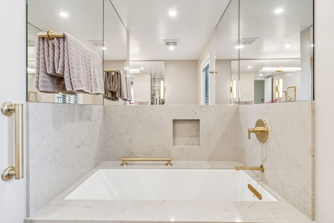
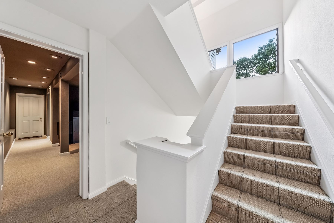
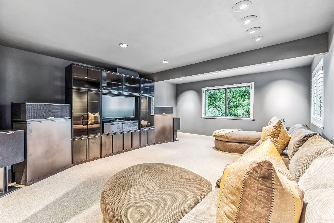
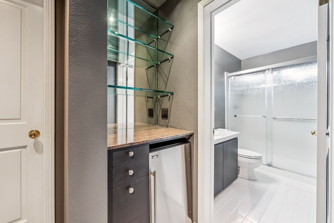
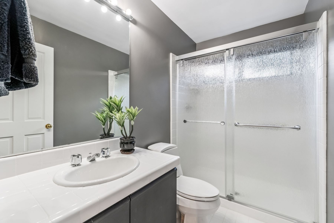
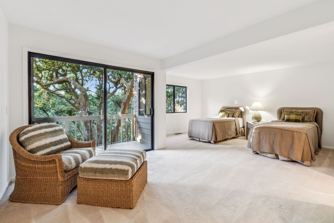
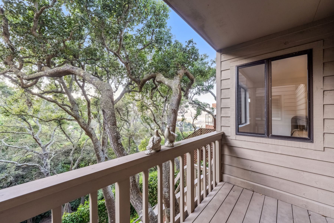
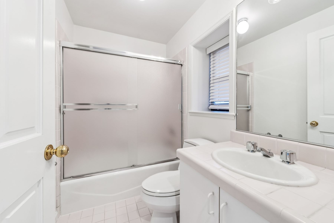
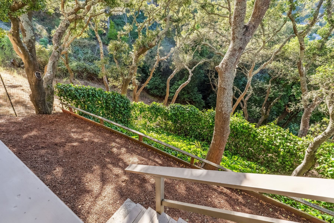
 4 Zi.4/1 Bd.Single Family Home
4 Zi.4/1 Bd.Single Family Home15 Laurel Lane
Ausstattung
- 2 Fireplaces
- Deck
- Walk-in Closet
- Hardwood Flooring
- Vaulted Ceilings
- Cathedral Ceilings
Besonderheiten
- lot description
- Mountain Views, Water View, Bay View
- Stil
- Contemporary
Property Feature
- Age
- 31-40 Years Old

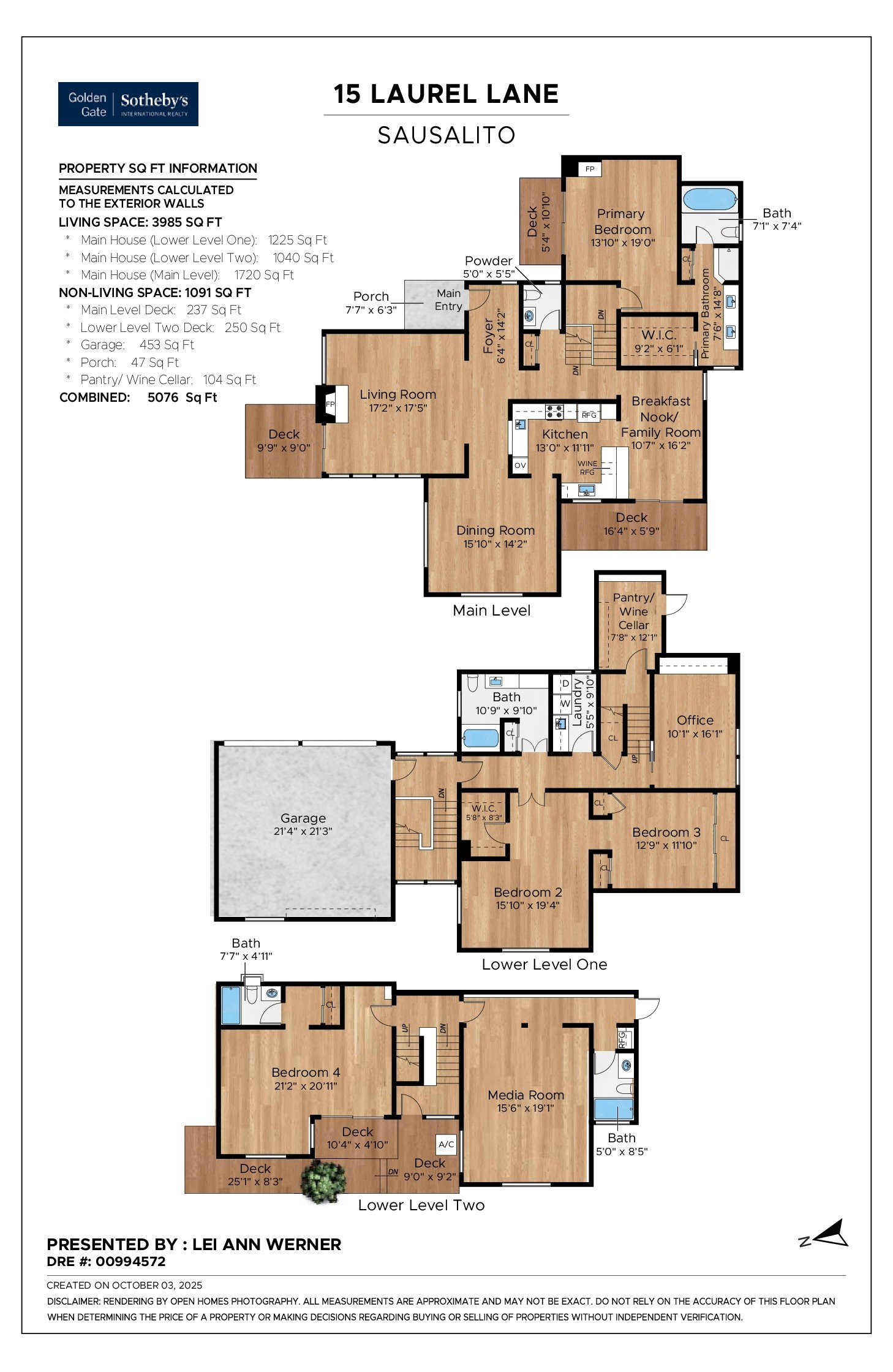
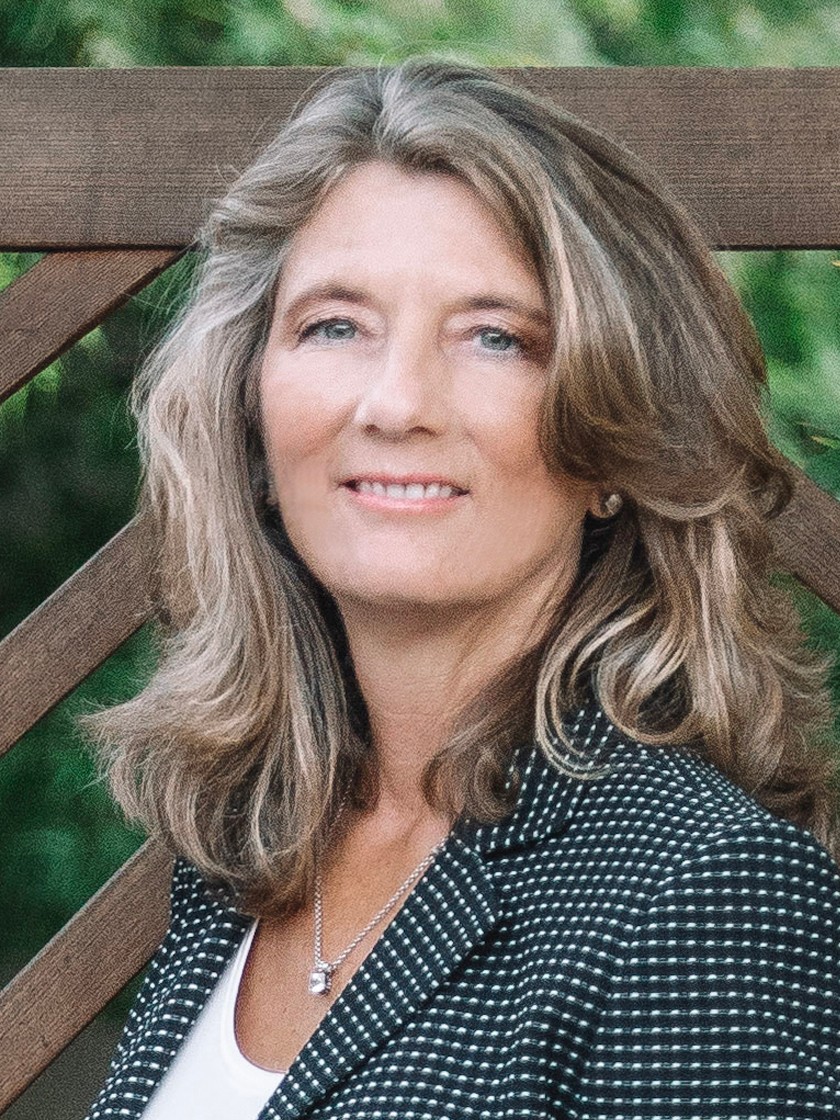
The dramatic living room captivates with soaring vaulted ceilings and expansive windows framing ever-changing water vistas, Sausalito’s terraced hillsides, the picturesque marina, Belvedere Island, and Mount Tamalpais, while a floor-to-ceiling polished marble fireplace serves as a striking centerpiece. Sliding glass doors extend the space to a tranquil view deck, an ideal perch for morning coffee. The formal dining room flows from the living room, where sweeping bay views create an unforgettable backdrop for elevated entertaining.
Adjacent, the kitchen strikes a perfect balance of form and function with crisp white cabinetry, polished black granite tile countertops, and new stainless-steel appliances. An open pass-through connects the kitchen to the living room, allowing the bay’s shimmering waters to permeate the heart of the home. The ample eat-in area doubles as a casual family room and opens to an adjoining deck, extending living outdoors. A powder room completes this level.
Just above the main floor, the primary suite is a true retreat, featuring a corner fireplace clad in polished marble with glass doors leading to an intimate deck where the golden glow of sunset dances across the bay. The renovated en-suite bath is a spa-like sanctuary, with a custom double vanity topped in Caesarstone, a spacious walk-in shower, separate soaking tub, and a generous walk-in closet.
Downstairs, a quiet corner office graced with vaulted ceilings offers verdant views and a secluded enclave ideal for work or study. The grand second bedroom, complete with its own office and walk-in closet, sits across from a meticulously updated bath with designer tile, a custom vanity with dedicated makeup station, and a soaking tub. This level also includes a laundry room and interior access to the garage.
The lower level, perfectly suited for entertaining and guests, features a third private bedroom with an en-suite bath, large sitting area, and a deck overlooking the peaceful hillside. Opposite, an inviting family/media room with a full bath and built-in bar welcomes movie nights and lively game days. From here, access to the hillside connects the indoors with nature, with space for an herb garden.
With its flexible layout, low-maintenance design, and expansive scale, the home is tailored for effortless, elevated living. Just minutes from downtown Sausalito, celebrated for its European-inspired waterfront, curated boutiques, and acclaimed dining, and only moments from the Golden Gate Bridge, this residence offers unrivaled access to Marin, San Francisco, and the best of Bay Area living.