 5 Zi.3 Bd.Other Residential Home
5 Zi.3 Bd.Other Residential Home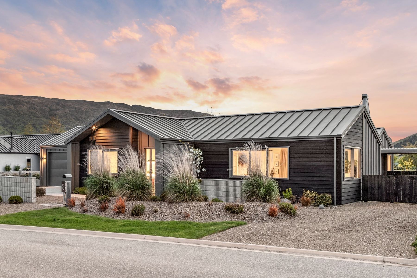
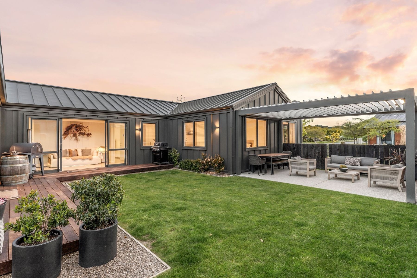
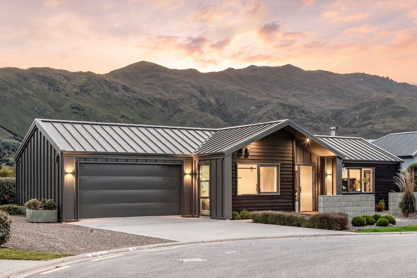
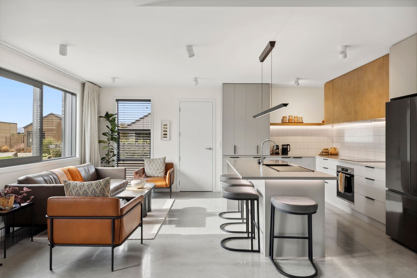
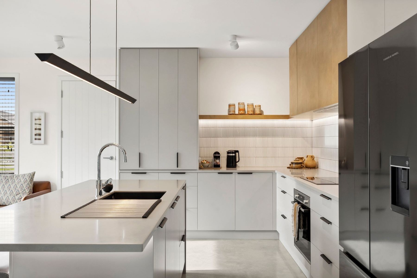
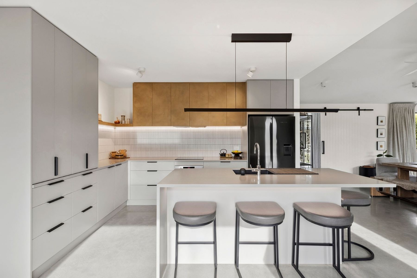
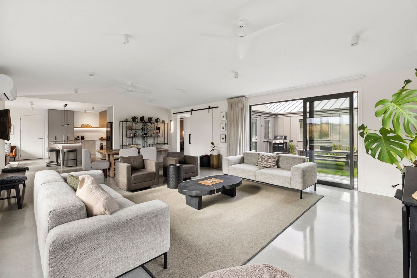
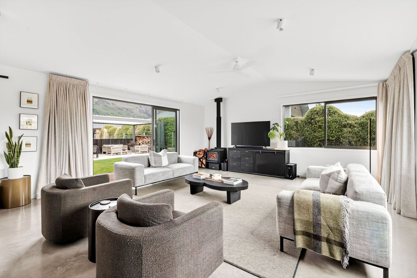
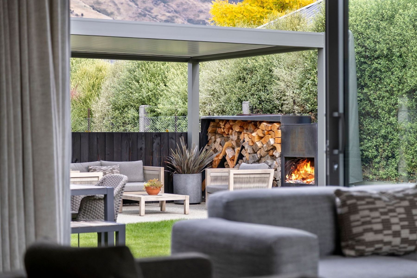
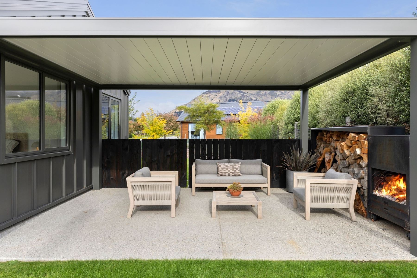
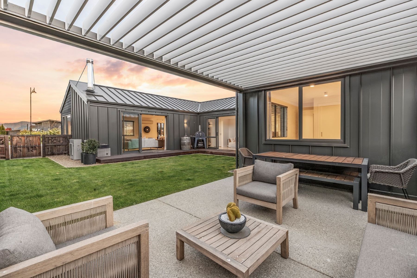
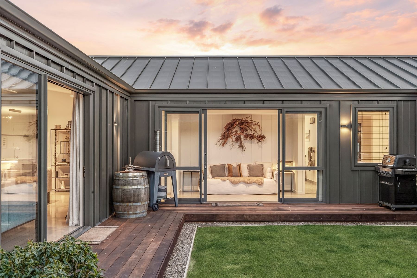
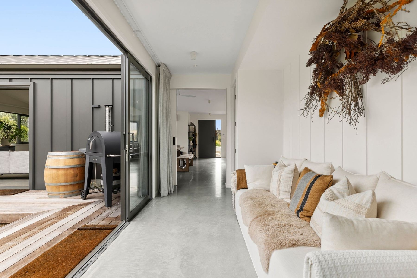
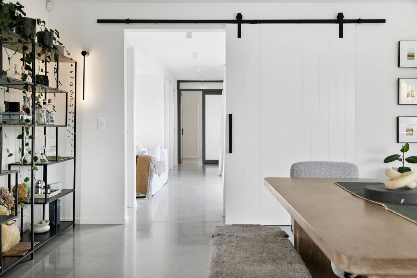
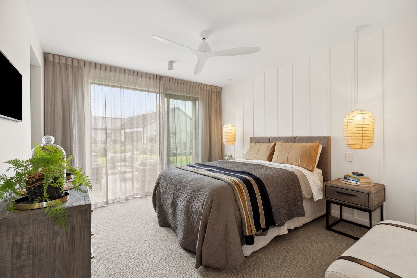
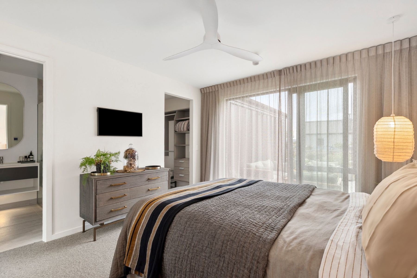
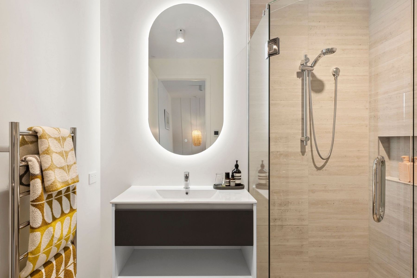
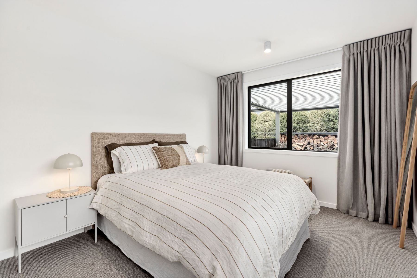
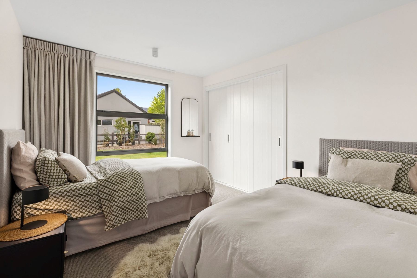
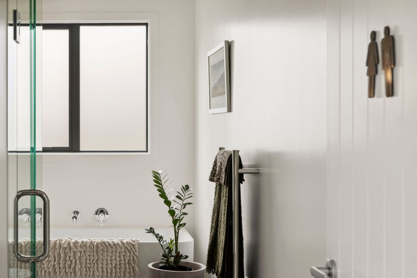
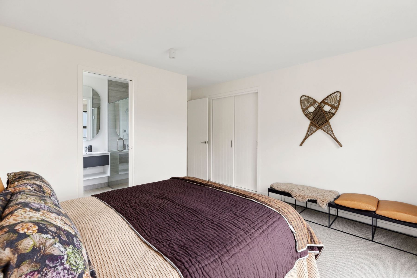
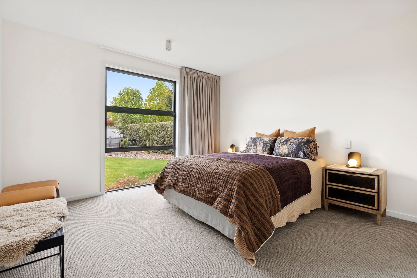
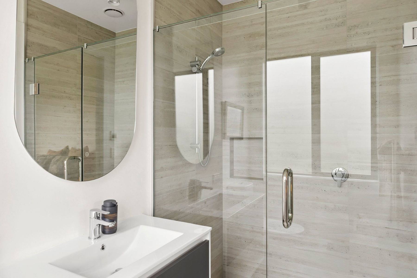
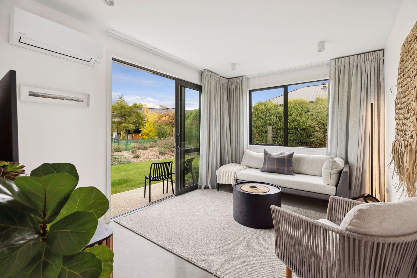
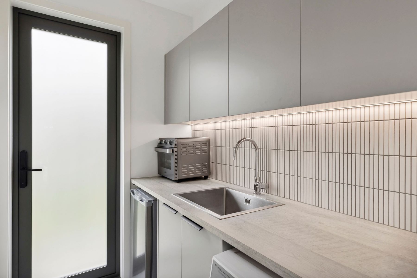
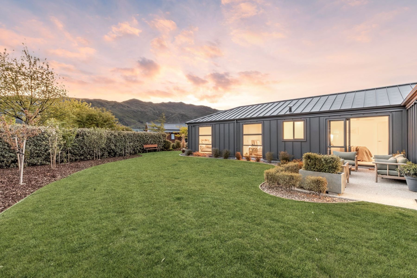
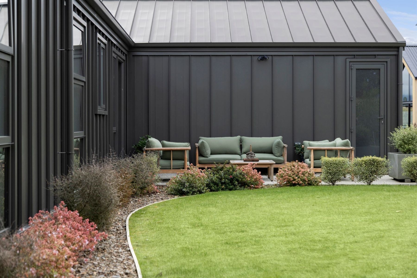
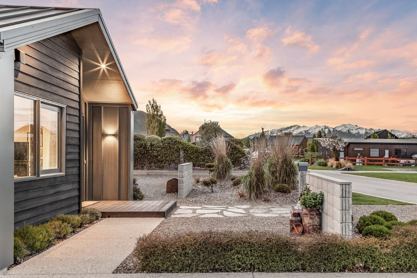
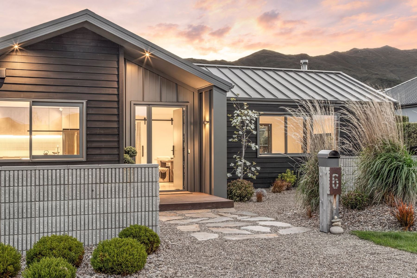
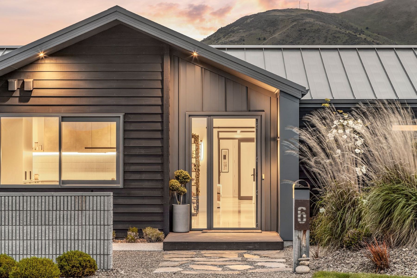
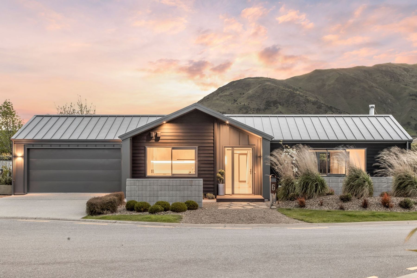
6 McDonald Street, Alpine Estate
Ausstattung
- 2 Fireplaces
- Breakfast Bar
- Courtyard
- Deck
- Gardens
- Radiant Floor Heating
- Terrace / Outdoor Space
- Underground Lawn Sprinkler
- Walk-in Closet
- Einlieger-Appartment
Besonderheiten
- lot description
- Lake, Mountain Views, Water View, Waterfront, River view
- Stil
- Modern
- Additional Listing Type
- International
Property Feature
- Age
- 1-5 Years Old
Area Feature
- Area Amenities
- Golf
- Area Description
- Skiing
Additional Information
- General
- Smoke Detector
- Special Market
- Hospitality
Fireplace Type
- Fireplace Description
- Wood Burning



From families to holidaymakers and lifestyle-seekers alike, this property delivers the perfect blend of style, comfort, and practicality.
Thoughtfully designed across approximately 265 sq m, the sun-soaked, single-level, floor plan delivers exceptional flexibility for all ways of living. Step inside to a light-filled, open-plan living area where the north-facing lounge and entertaining zone flow seamlessly to a sleek contemporary kitchen, complete with a sun-drenched dining nook perfect for relaxed breakfasts. Architectural lighting enhances the ambience throughout, while multiple heating options, including a wood burner, heat pumps, ceiling fans, and energy-efficient features such as thermally broken Low-E joinery and high-spec insulation – promise year-round comfort.
At the heart of the home, a sheltered central courtyard creates a private outdoor sanctuary. This tranquil garden square is the perfect setting for long summer afternoons, with a louvred alfresco area and feature fireplace that make outdoor entertaining an all-season pleasure.
Accommodation is equally versatile. Four double bedrooms are complemented by a fifth that can flex as a second lounge. Thoughtful planning allows this wing – with its laundry/kitchenette, additional bedroom and ensuite to function as a semi self-contained space, ideal for guests, extended family, or supplementary income. The master suite offers a peaceful retreat with ensuite, walk-in wardrobe, and direct access to a sheltered patio, the perfect spot for a morning coffee in the sun. The remaining bedrooms are generously proportioned, with built-in wardrobes and plush wool carpet, and share a stylish family bathroom.
A carpeted, fully lined double garage (with laundry plumbing) provides excellent storage, while the landscaped 1,037 sq m (more or less) section offers ample space for extra vehicles, the boat, and motorhome. Easy-care, irrigated grounds ensure you’ll spend more time enjoying your lifestyle than maintaining it.
Located in a quiet cul-de-sac within the sought-after Alpine Estate neighbourhood, you’re just a short stroll to the Stoaker Room restaurant, Cardrona Après Café & Bar, and other local amenities – with the golf course, schools, Three Parks shopping precinct, and lakefront only minutes away. For adventure lovers, Cardrona Valley Road and Queenstown Airport are within effortless reach.
This isn’t just a home – it’s a turnkey lifestyle, offering peace, convenience, and the perfect balance between sophistication and everyday ease. Call us today to register your interest – T. 0800 4 ALTYS
DEADLINE SALE: Closes 2:00 p.m. Wednesday 10 December 2025 (unless sold prior)
Download documents at filefling.co.nz/property/6mcdonaldstr0