 5 Zi.3/1 Bd.Other Residential Home
5 Zi.3/1 Bd.Other Residential Home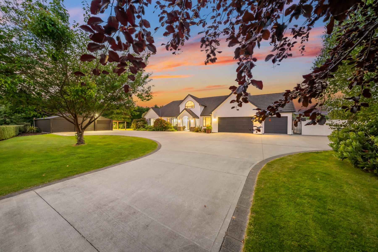
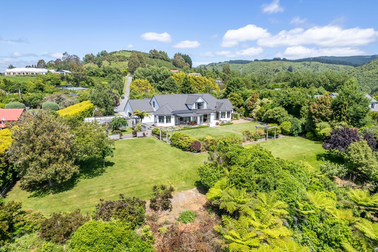
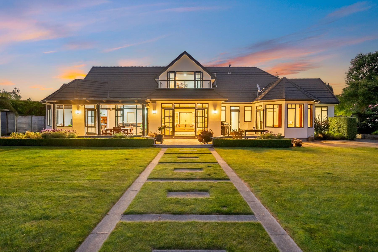
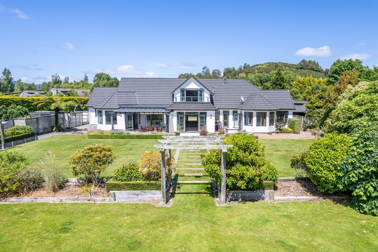
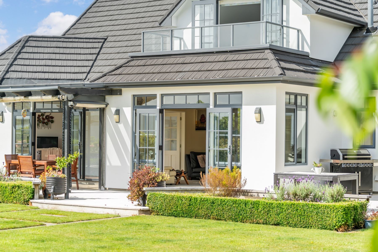
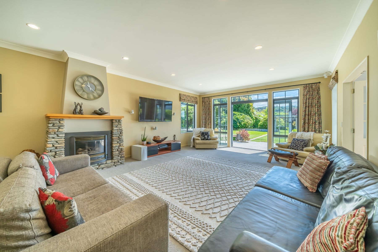
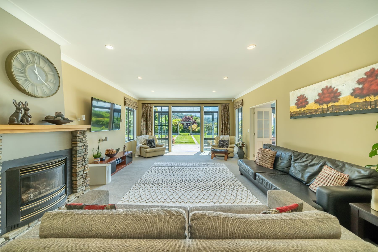
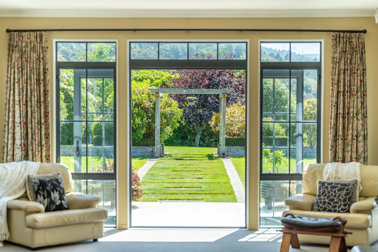
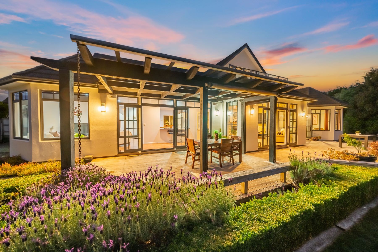
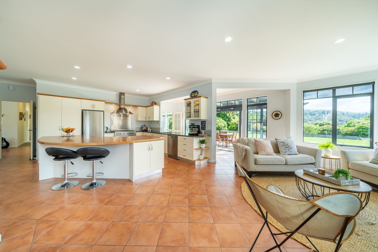
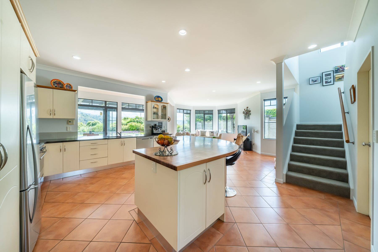
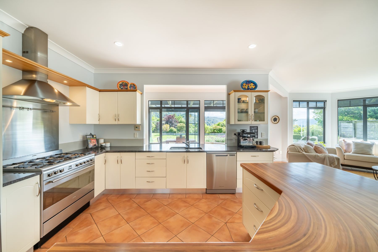
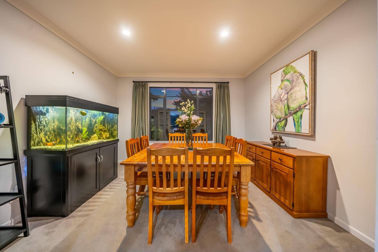
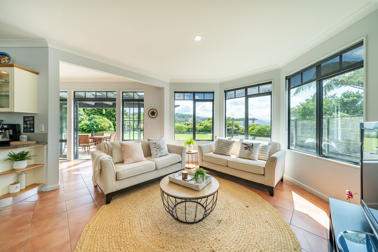
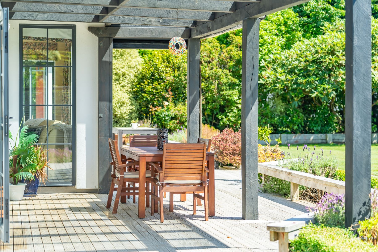
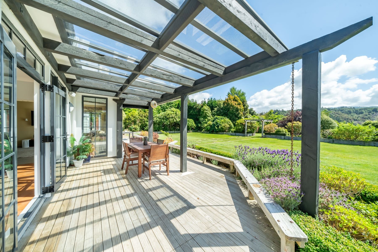
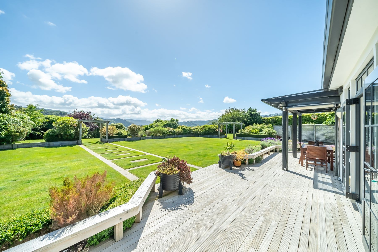
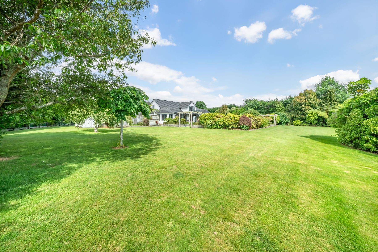
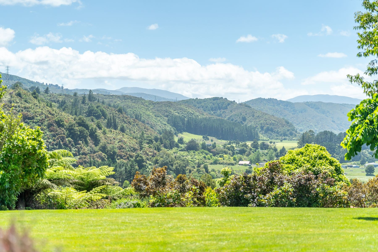
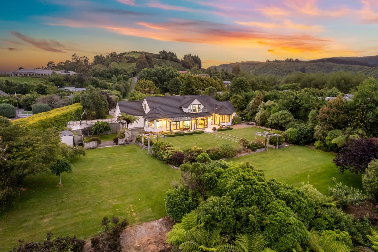
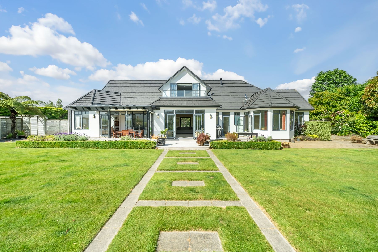
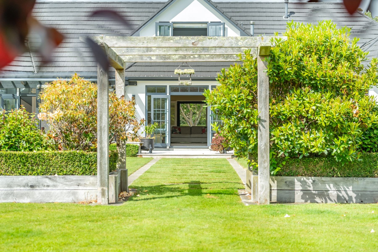
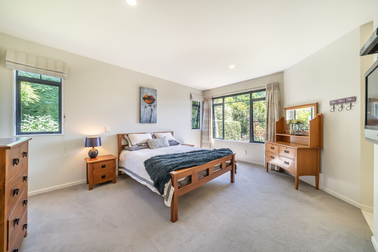
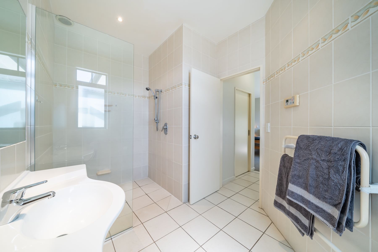
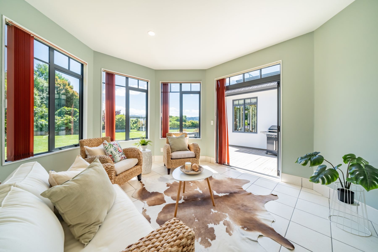
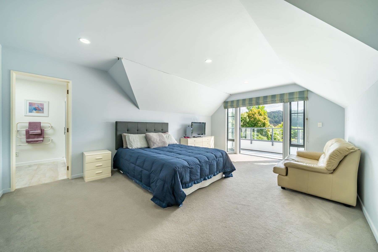
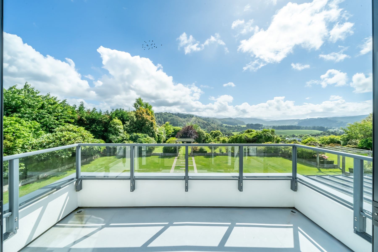
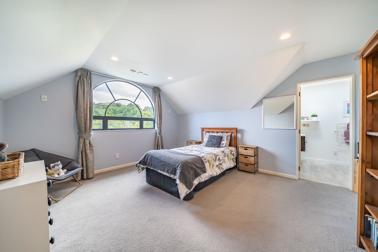
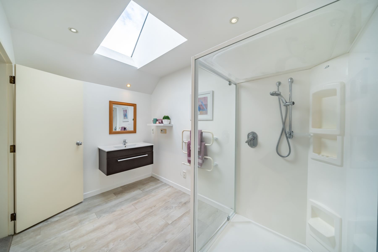
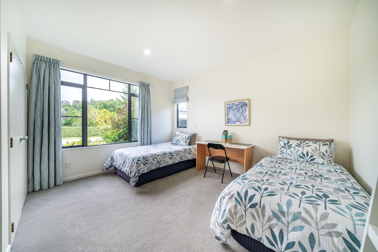
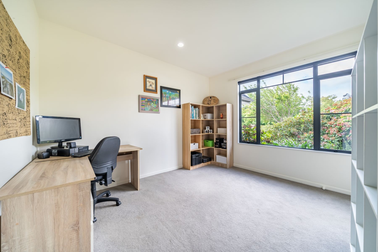
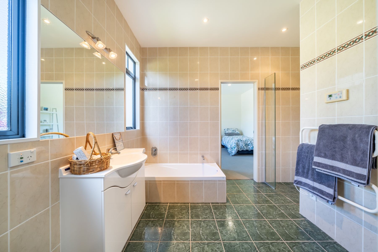
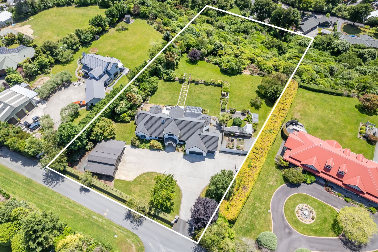
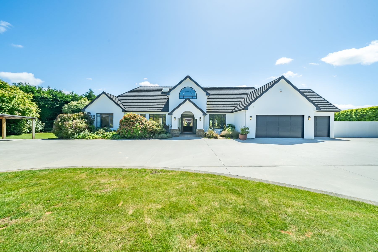
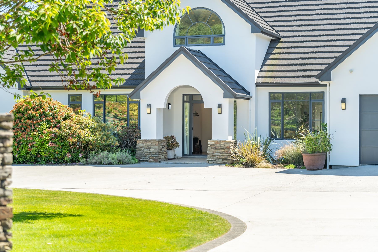
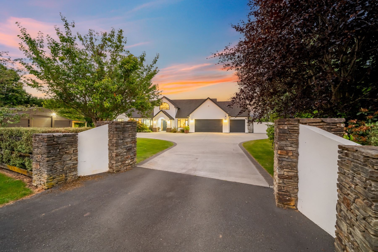
 5 Zi.3/1 Bd.Other Residential Home
5 Zi.3/1 Bd.Other Residential Home30 Emerald Hill Drive, Birchville
Ausstattung
- Breakfast Bar
- Deck
- Walk-in Closet
- Courtyard
- Radiant Floor Heating
Besonderheiten
- lot description
- Linoleum Flooring
- Stil
- Country Home
- Additional Listing Type
- International
Property Feature
- Age
- 21-30 Years Old
Exterior
- Exterior Description
- Other
Area Feature
- Area Amenities
- Golf
Additional Information
- General
- Smoke Detector
- Special Market
- Luxury Properties
Fireplace Type
- Fireplace Description
- Gas

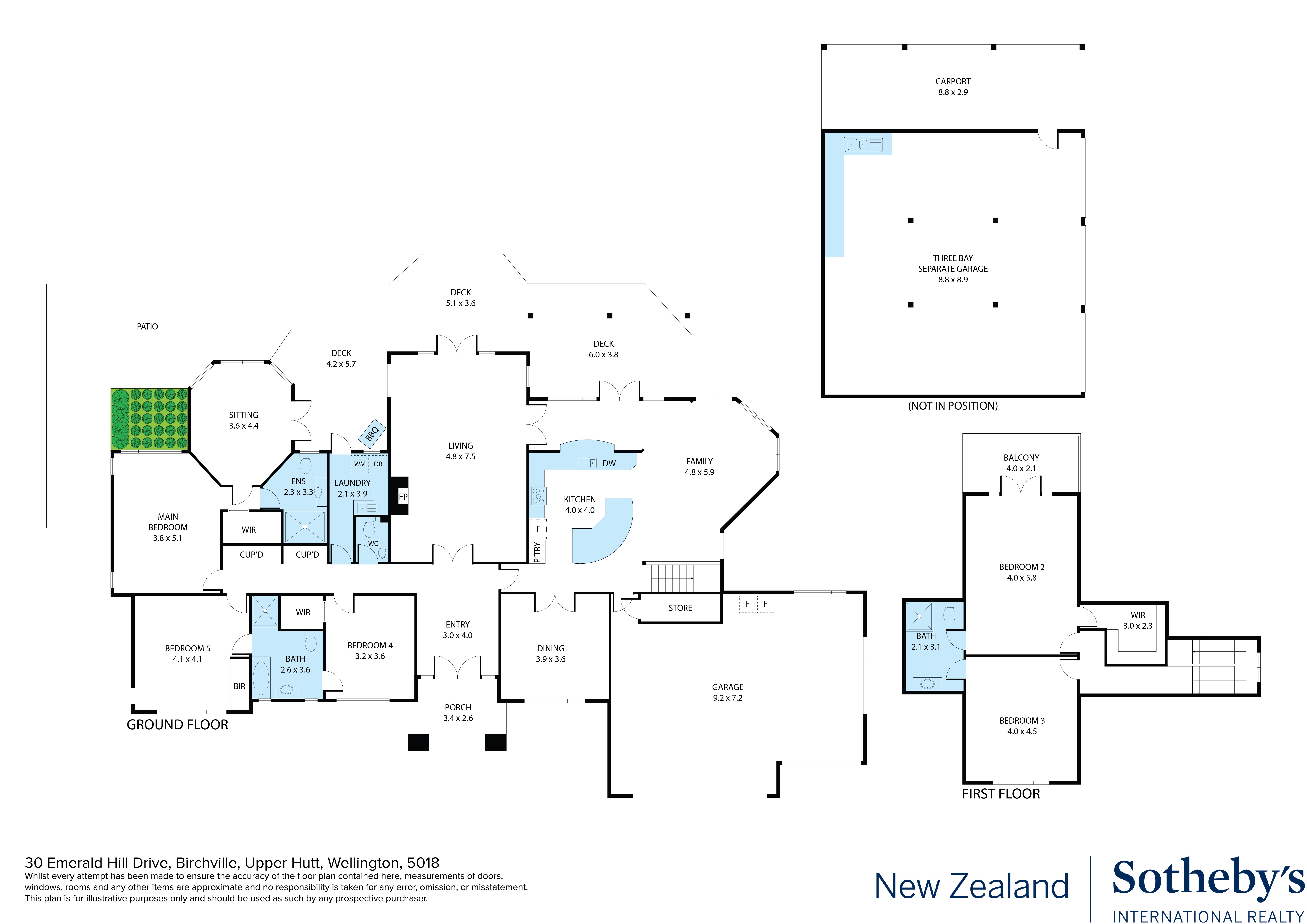


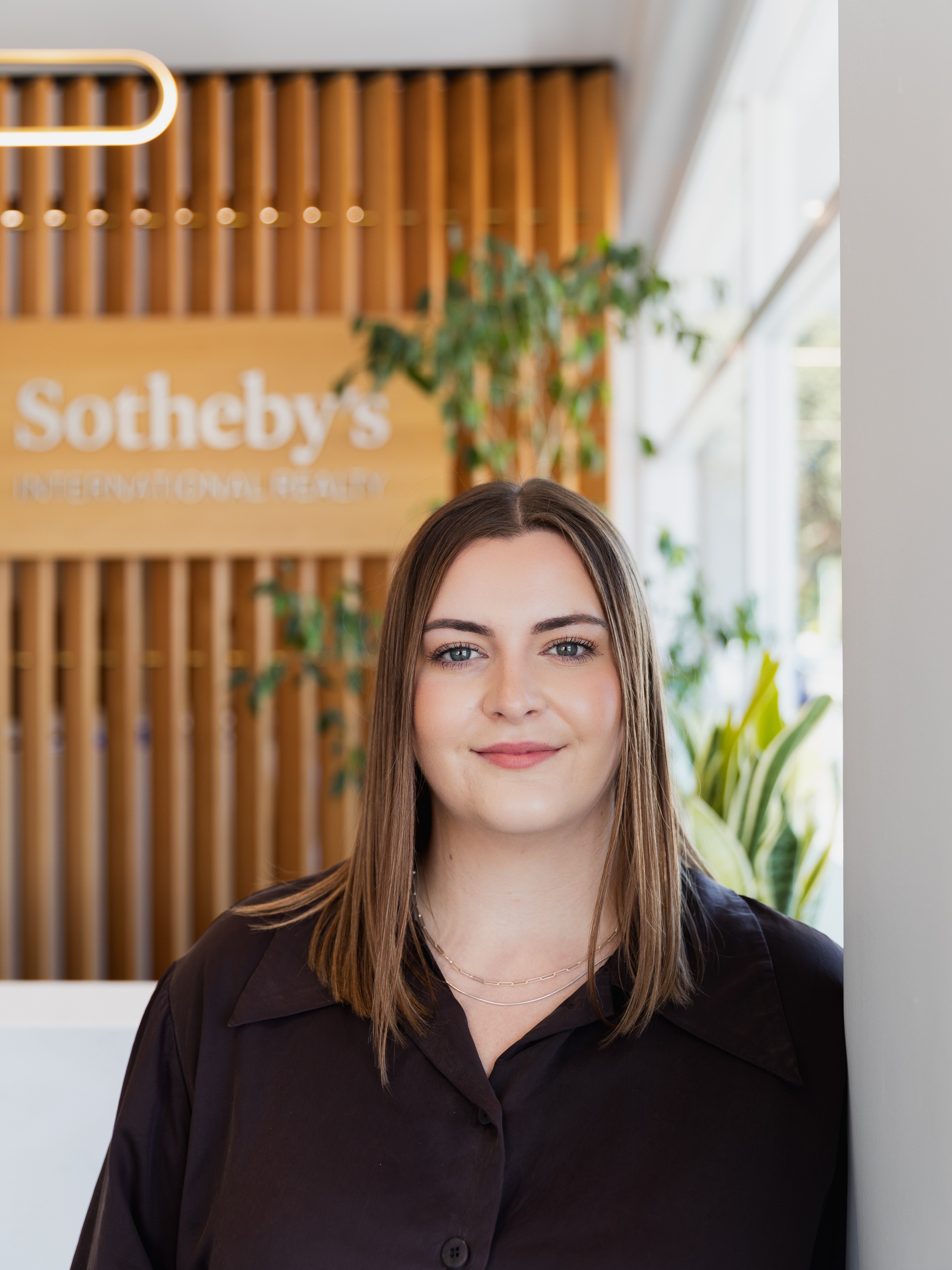
Discover a home that exudes spaciousness and family comfort, and a peaceful retreat that offers the best of both worlds: a tranquil country feel with convenient access to amenities.
Nestled among other quality homes on a private road, this exceptional property welcomes you with a grand entrance and beautifully landscaped gardens that set the tone for exceptional family living. The gardens are a true highlight, featuring established trees, vegetable beds, and even an aviary, creating a private oasis for relaxation and outdoor enjoyment. Flowing seamlessly from the main living areas, the outdoor spaces enjoy a stunning outlook to the Tararuas and include a covered deck and pergola with drop-down sides, ensuring year-round versatility for entertaining or quiet evenings.
Inside, the home offers an abundance of space and thoughtful design. At its heart is a central kitchen opening into casual family living that is perfect for everyday moments. A spacious lounge plus separate dining provide flexibility for hosting gatherings or unwinding in comfort. The primary suite is conveniently located on the main level and features a walk-in wardrobe, ensuite bathroom, and adjoining sunroom - a private retreat within the home. Two additional downstairs bedrooms share a Jack-and-Jill ensuite, complemented by an extra WC and a well-equipped laundry. Upstairs, two spacious bedrooms share an ensuite, with one of the bedrooms featuring a balcony with stunning views. Ample storage throughout the home ensures that every corner is functional.
For those with hobbies, projects, or a need for additional storage, the property boasts an impressive 9 x 9 metre, 3-bay Quaker-style garage with high stud and concrete floor. An attached 9 x 3 metre carport provides for space for extra vehicles. Additionally, the internal-access triple garage provides everyday convenience and security, while plentiful off-street parking adds to the home’s appeal.
This is more than just a house; it is a lifestyle, combining versatile spaces, and a connection to nature that is truly unparalleled. Do not miss the opportunity to make this exceptional property your forever home.